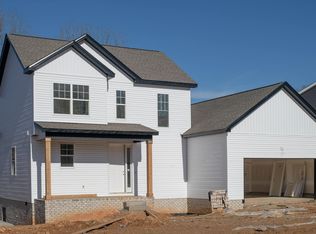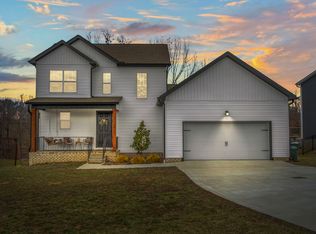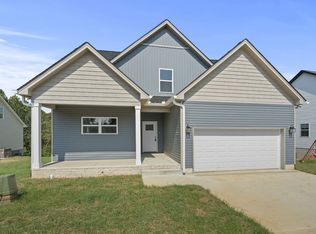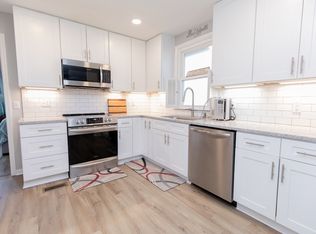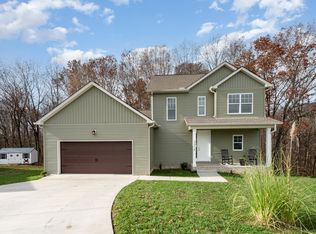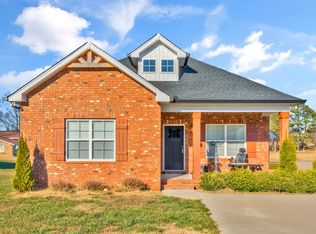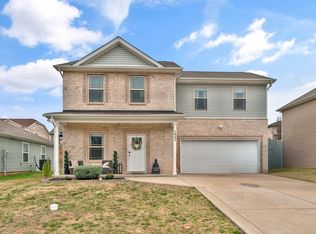Like new & turn-key home with a stunning nearly half acre lot. Large back deck features serene views of mature nature & trees. This home features an open floor plan with seamless transitions between living, dining, & kitchen making entertaining a breeze. The kitchen features spacious granite counter tops including overhang bar/island, stainless steel appliances, & shaker cabinets! Light oak styled LVP floors throughout. Primary bedroom on main level has an extra large walk in closet, double vanity granite counter tops in bathroom. Two bedrooms upstairs each with big closets. Full bathroom with granite counter tops and shaker cabinets in upstairs bathroom. This home has an abundance of natural light, and sits on a quiet cul-de-sac in new neighborhood Eden Pointe. Conveniently located to shopping less than 7 minutes to things like Walmart, Kroger, Lowes, in extremely fast growing Springfield. Tons of restaurants, food and entertainment nearby.
Active
$374,900
1160 Jonathan Ln, Springfield, TN 37172
3beds
1,617sqft
Est.:
Single Family Residence, Residential
Built in 2023
0.46 Acres Lot
$-- Zestimate®
$232/sqft
$20/mo HOA
What's special
Open floor planStainless steel appliancesAbundance of natural lightLarge back deckShaker cabinetsSpacious granite counter tops
- 277 days |
- 200 |
- 19 |
Zillow last checked: 8 hours ago
Listing updated: January 17, 2026 at 08:50am
Listing Provided by:
Dean Nelson 615-987-7536,
eXp Realty 888-519-5113
Source: RealTracs MLS as distributed by MLS GRID,MLS#: 2821274
Tour with a local agent
Facts & features
Interior
Bedrooms & bathrooms
- Bedrooms: 3
- Bathrooms: 3
- Full bathrooms: 2
- 1/2 bathrooms: 1
- Main level bedrooms: 1
Primary bathroom
- Features: Double Vanity
- Level: Double Vanity
Heating
- Central, Electric
Cooling
- Central Air, Electric
Appliances
- Included: Electric Oven, Electric Range, Dishwasher, Microwave
Features
- Flooring: Carpet, Wood
- Basement: None,Crawl Space
Interior area
- Total structure area: 1,617
- Total interior livable area: 1,617 sqft
- Finished area above ground: 1,617
Property
Features
- Levels: Two
- Stories: 2
- Patio & porch: Deck
Lot
- Size: 0.46 Acres
Details
- Parcel number: 102E C 01400 000
- Special conditions: Standard
Construction
Type & style
- Home type: SingleFamily
- Property subtype: Single Family Residence, Residential
Materials
- Brick, Vinyl Siding
Condition
- New construction: No
- Year built: 2023
Utilities & green energy
- Sewer: Public Sewer
- Water: Public
- Utilities for property: Electricity Available, Water Available
Community & HOA
Community
- Subdivision: Eden Pointe Ph 2
HOA
- Has HOA: Yes
- HOA fee: $20 monthly
- Second HOA fee: $200 one time
Location
- Region: Springfield
Financial & listing details
- Price per square foot: $232/sqft
- Tax assessed value: $289,900
- Annual tax amount: $1,816
- Date on market: 4/24/2025
- Electric utility on property: Yes
Estimated market value
Not available
Estimated sales range
Not available
Not available
Price history
Price history
| Date | Event | Price |
|---|---|---|
| 1/17/2026 | Listed for sale | $374,900$232/sqft |
Source: | ||
| 1/1/2026 | Listing removed | $374,900$232/sqft |
Source: | ||
| 6/5/2025 | Price change | $374,900-1.3%$232/sqft |
Source: | ||
| 4/24/2025 | Listed for sale | $379,900+8.5%$235/sqft |
Source: | ||
| 4/6/2023 | Sold | $350,000+0%$216/sqft |
Source: | ||
Public tax history
Public tax history
| Year | Property taxes | Tax assessment |
|---|---|---|
| 2024 | $1,816 | $72,475 |
| 2023 | $1,816 +468.9% | $72,475 +728.3% |
| 2022 | $319 | $8,750 |
Find assessor info on the county website
BuyAbility℠ payment
Est. payment
$2,119/mo
Principal & interest
$1806
Property taxes
$162
Other costs
$151
Climate risks
Neighborhood: 37172
Nearby schools
GreatSchools rating
- 3/10Crestview Elementary SchoolGrades: K-5Distance: 0.6 mi
- 8/10Innovation Academy of Robertson CountyGrades: 6-10Distance: 3.1 mi
- 3/10Springfield High SchoolGrades: 9-12Distance: 2.9 mi
Schools provided by the listing agent
- Elementary: Crestview Elementary School
- Middle: Springfield Middle
- High: Springfield High School
Source: RealTracs MLS as distributed by MLS GRID. This data may not be complete. We recommend contacting the local school district to confirm school assignments for this home.
