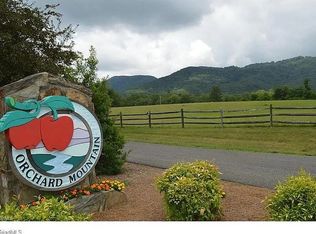Sold for $444,900 on 05/09/24
$444,900
1160 Jonathan Dr, Lowgap, NC 27024
3beds
2,202sqft
Stick/Site Built, Residential, Single Family Residence
Built in 2007
3.49 Acres Lot
$467,400 Zestimate®
$--/sqft
$2,197 Estimated rent
Home value
$467,400
Estimated sales range
Not available
$2,197/mo
Zestimate® history
Loading...
Owner options
Explore your selling options
What's special
Price over $25k below recent appraised value! Private retreat located in exclusive Orchard Mountain gated community approx 6 miles from Blue Ridge Pkwy Nat'l Park Service entrance. 3 BR, 3 full BA home w/vaulted ceilings & lots of windows offering natural light & great views. ML open floor plan w/kitchen, dining, & great room as well as 2 bedrooms each w/their own private full bath. LL of home has an add'l large family room, 3rd BR, 3rd full BA, laundry room & workshop. 2202 finished sq ft. Exterior features incl. a screened porch flanked by open decks w/gorgeous mountain scenery, a fire pit, an outdoor stone pizza oven, fenced dog lot, river rock landscaping & a wooded natural setting! Low maintenance yard w/no mowing makes this an ideal 2nd home. Community amenities incl.: 4 ponds to catch a bass or paddle your canoe, clubhouse, pool, tennis/pickle ball/basketball courts, playground, apple orchard, & walking trails. Peaceful setting to relax & enjoy nature’s finest offerings.
Zillow last checked: 8 hours ago
Listing updated: May 09, 2024 at 04:34pm
Listed by:
Yvonne Fields 336-399-6158,
Southern Signature Properties
Bought with:
NONMEMBER NONMEMBER
nonmls
Source: Triad MLS,MLS#: 1134819 Originating MLS: Winston-Salem
Originating MLS: Winston-Salem
Facts & features
Interior
Bedrooms & bathrooms
- Bedrooms: 3
- Bathrooms: 3
- Full bathrooms: 3
- Main level bathrooms: 2
Primary bedroom
- Level: Main
- Dimensions: 14 x 13
Bedroom 2
- Level: Main
- Dimensions: 13 x 12.5
Bedroom 3
- Level: Basement
- Dimensions: 13.67 x 11.33
Den
- Level: Basement
- Dimensions: 22.33 x 16.58
Dining room
- Level: Main
- Dimensions: 17.83 x 15.75
Great room
- Level: Main
- Dimensions: 18 x 15.58
Kitchen
- Level: Main
- Dimensions: 15.83 x 9
Laundry
- Level: Basement
- Dimensions: 9.17 x 7.83
Workshop
- Level: Basement
- Dimensions: 25.33 x 13.25
Heating
- Heat Pump, See Remarks, Electric, Wood
Cooling
- Central Air
Appliances
- Included: Electric Water Heater
- Laundry: Dryer Connection, Washer Hookup
Features
- Built-in Features, Ceiling Fan(s), Dead Bolt(s), Vaulted Ceiling(s)
- Basement: Partially Finished, Basement
- Has fireplace: No
Interior area
- Total structure area: 2,202
- Total interior livable area: 2,202 sqft
- Finished area above ground: 1,270
- Finished area below ground: 932
Property
Parking
- Parking features: Driveway
- Has uncovered spaces: Yes
Features
- Levels: One
- Stories: 1
- Patio & porch: Porch
- Exterior features: Dog Run
- Pool features: Community
- Fencing: Fenced,Partial
Lot
- Size: 3.49 Acres
- Features: Natural Land, Partially Cleared, Partially Wooded, Secluded
Details
- Parcel number: 404103229660
- Zoning: RR
- Special conditions: Owner Sale
Construction
Type & style
- Home type: SingleFamily
- Property subtype: Stick/Site Built, Residential, Single Family Residence
Materials
- Cement Siding
Condition
- Year built: 2007
Utilities & green energy
- Sewer: Septic Tank
- Water: Well
Community & neighborhood
Security
- Security features: Security Lights
Location
- Region: Lowgap
- Subdivision: Orchard Mountain
HOA & financial
HOA
- Has HOA: Yes
- HOA fee: $300 quarterly
Other
Other facts
- Listing agreement: Exclusive Right To Sell
Price history
| Date | Event | Price |
|---|---|---|
| 5/9/2024 | Sold | $444,900-1.1% |
Source: | ||
| 3/28/2024 | Pending sale | $449,900 |
Source: | ||
| 3/21/2024 | Price change | $449,900-4.3% |
Source: | ||
| 3/7/2024 | Listed for sale | $470,000+54.1% |
Source: | ||
| 2/5/2021 | Sold | $305,000+2% |
Source: | ||
Public tax history
| Year | Property taxes | Tax assessment |
|---|---|---|
| 2025 | $2,113 +15.5% | $343,090 +15.9% |
| 2024 | $1,830 | $295,920 +8.2% |
| 2023 | $1,830 | $273,380 |
Find assessor info on the county website
Neighborhood: 27024
Nearby schools
GreatSchools rating
- 8/10Cedar Ridge Elementary SchoolGrades: PK-5Distance: 5.4 mi
- 4/10J Sam Gentry Middle SchoolGrades: 6-8Distance: 13.4 mi
- 4/10North Surry High SchoolGrades: 9-12Distance: 12.4 mi

Get pre-qualified for a loan
At Zillow Home Loans, we can pre-qualify you in as little as 5 minutes with no impact to your credit score.An equal housing lender. NMLS #10287.
