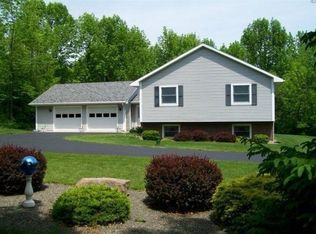Closed
$430,000
1160 Hinging Post Rd, Ithaca, NY 14850
3beds
2,072sqft
Single Family Residence
Built in 1982
2.48 Acres Lot
$453,800 Zestimate®
$208/sqft
$3,032 Estimated rent
Home value
$453,800
Estimated sales range
Not available
$3,032/mo
Zestimate® history
Loading...
Owner options
Explore your selling options
What's special
Welcome to this privately set home in Hinging Post Estates, where boundaries between indoor & outdoor living seamlessly blend to create a harmonious sanctuary. The expansive backyard is an outdoor enthusiast's paradise, providing multiple zones for relaxation and socializing. The exterior facade is contemporary with tasteful landscaping, exuding curb appeal. The interior is surprisingly Colonial in design. The entry porch welcomes guests into the living/dining room area, highlighted by a Vermont Castings gas fireplace. The eat-in kitchen offers a newer gas stove & a large pantry closet w/nearby 1st floor laundry room. There's 3 beds up including a large primary suite w/double closets. A 2nd full bath up & 1/2 bath on main level. Finished lower level w/family room, guest space, office nook, 2nd pantry, mechanical room. Covered back patio w/awning for al-fresco dining, extensive garden plantings for full sun/shade & bee-friendly, partial woods w/bridge over seasonal stream. Attached 2-car garage w/storage space & newer detached 12'x30' 2nd garage. Circular driveway, mature trees & invisible pet fence too. Enjoy living in an Ithaca cul-de-sac neighborhood with a park-like setting!
Zillow last checked: 8 hours ago
Listing updated: November 13, 2024 at 01:03pm
Listed by:
Christine Delvecchio 607-227-3016,
Warren Real Estate of Ithaca Inc.
Bought with:
Garrett Venuto, 10401360100
Warren Real Estate of Ithaca Inc.
Source: NYSAMLSs,MLS#: R1552134 Originating MLS: Ithaca Board of Realtors
Originating MLS: Ithaca Board of Realtors
Facts & features
Interior
Bedrooms & bathrooms
- Bedrooms: 3
- Bathrooms: 3
- Full bathrooms: 2
- 1/2 bathrooms: 1
- Main level bathrooms: 1
Bedroom 1
- Level: Second
- Dimensions: 8.00 x 10.00
Bedroom 1
- Level: Second
- Dimensions: 8.00 x 10.00
Bedroom 2
- Level: Third
- Dimensions: 12.00 x 9.00
Bedroom 2
- Level: Third
- Dimensions: 12.00 x 9.00
Dining room
- Level: First
- Dimensions: 10.00 x 10.00
Dining room
- Level: First
- Dimensions: 10.00 x 10.00
Family room
- Level: Basement
- Dimensions: 27.00 x 12.00
Family room
- Level: Basement
- Dimensions: 27.00 x 12.00
Kitchen
- Level: First
- Dimensions: 10.00 x 12.00
Kitchen
- Level: First
- Dimensions: 10.00 x 12.00
Laundry
- Level: First
- Dimensions: 6.00 x 12.00
Laundry
- Level: First
- Dimensions: 6.00 x 12.00
Living room
- Level: First
- Dimensions: 18.00 x 13.00
Living room
- Level: First
- Dimensions: 18.00 x 13.00
Other
- Level: Basement
- Dimensions: 19.00 x 9.00
Other
- Level: Basement
- Dimensions: 19.00 x 9.00
Heating
- Ductless, Gas, Heat Pump, Other, See Remarks, Baseboard, Electric
Cooling
- Ductless, Heat Pump, Other, See Remarks, Wall Unit(s), Zoned
Appliances
- Included: Dishwasher, Exhaust Fan, Disposal, Gas Oven, Gas Range, Gas Water Heater, Microwave, Refrigerator, Range Hood, Water Softener Owned
- Laundry: Main Level
Features
- Ceiling Fan(s), Entrance Foyer, Eat-in Kitchen, Separate/Formal Living Room, Pantry, Storage, Window Treatments, Bath in Primary Bedroom
- Flooring: Carpet, Varies, Vinyl
- Windows: Drapes, Thermal Windows
- Basement: Finished,Sump Pump
- Number of fireplaces: 1
Interior area
- Total structure area: 2,072
- Total interior livable area: 2,072 sqft
Property
Parking
- Total spaces: 2
- Parking features: Attached, Detached, Electricity, Garage, Storage, Workshop in Garage, Circular Driveway, Driveway, Garage Door Opener, Other
- Attached garage spaces: 2
Features
- Levels: Two
- Stories: 2
- Patio & porch: Open, Patio, Porch
- Exterior features: Awning(s), Blacktop Driveway, Gravel Driveway, Patio, Private Yard, See Remarks
- Fencing: Pet Fence
Lot
- Size: 2.48 Acres
- Dimensions: 250 x 433
- Features: Cul-De-Sac, Rectangular, Rectangular Lot, Residential Lot, Wooded
Details
- Additional structures: Other
- Parcel number: 50368903300000030080610000
- Special conditions: Standard
Construction
Type & style
- Home type: SingleFamily
- Architectural style: Contemporary,Colonial
- Property subtype: Single Family Residence
Materials
- Aluminum Siding, Frame, Steel Siding, Copper Plumbing
- Foundation: Poured
- Roof: Asphalt
Condition
- Resale
- Year built: 1982
Utilities & green energy
- Electric: Circuit Breakers
- Sewer: Septic Tank
- Water: Well
- Utilities for property: Cable Available, High Speed Internet Available
Community & neighborhood
Security
- Security features: Radon Mitigation System
Location
- Region: Ithaca
- Subdivision: Hinging Post Estates
Other
Other facts
- Listing terms: Cash,Conventional,FHA,VA Loan
Price history
| Date | Event | Price |
|---|---|---|
| 10/30/2024 | Sold | $430,000-2.3%$208/sqft |
Source: | ||
| 9/18/2024 | Pending sale | $439,900$212/sqft |
Source: | ||
| 8/27/2024 | Contingent | $439,900$212/sqft |
Source: | ||
| 8/26/2024 | Price change | $439,900-4.3%$212/sqft |
Source: | ||
| 8/2/2024 | Price change | $459,900-6.1%$222/sqft |
Source: | ||
Public tax history
| Year | Property taxes | Tax assessment |
|---|---|---|
| 2024 | -- | $280,000 +15.2% |
| 2023 | -- | $243,000 +10% |
| 2022 | -- | $221,000 +7.8% |
Find assessor info on the county website
Neighborhood: 14850
Nearby schools
GreatSchools rating
- 6/10Cayuga Heights ElementaryGrades: K-5Distance: 3.7 mi
- 6/10Boynton Middle SchoolGrades: 6-8Distance: 3.5 mi
- 9/10Ithaca Senior High SchoolGrades: 9-12Distance: 3.7 mi
Schools provided by the listing agent
- Elementary: Enfield
- Middle: Boynton Middle
- High: Ithaca Senior High
- District: Ithaca
Source: NYSAMLSs. This data may not be complete. We recommend contacting the local school district to confirm school assignments for this home.
