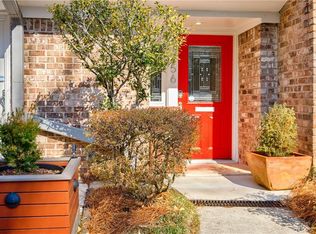Hurry Property Won't Last!!! Stunning renovated 3 bdrm, 2.5 bath, patio, private court yard, 2 car garage, pool/dog park condo in thriving Buckhd/Morningside/Midtown area. Large bright family room w/ Brazilian wood floors w/ recessed lighting, open floor plan to dining room w/ decorative columns & wainscotting w/ view of patio. Bright stainless steel, recessed lighting gourmet kitchen with stained & glass cabinets w/ granite counters. Kitchen opens to private courtyard & garage. Brazilian flooring throughout downstairs level. Modern staircase w/ modern lighting, large masterbdrm with granite counter bathrm w/ dual vestibule sinks & custom walk-in closet. Large spacious guestrooms with walk-in closet. Great location!
This property is off market, which means it's not currently listed for sale or rent on Zillow. This may be different from what's available on other websites or public sources.
