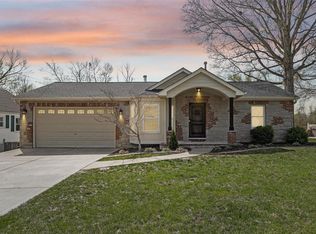Closed
Listing Provided by:
Emily Brophy 636-578-6450,
MO Realty
Bought with: Envision Realty
Price Unknown
1160 Hackmann Rd, O'Fallon, MO 63366
2beds
1,184sqft
Single Family Residence
Built in 1945
0.35 Acres Lot
$265,300 Zestimate®
$--/sqft
$1,588 Estimated rent
Home value
$265,300
$247,000 - $284,000
$1,588/mo
Zestimate® history
Loading...
Owner options
Explore your selling options
What's special
This charming 2-bed, 1-bath home in the heart of highly desired St. Paul is a true gem, offering over 1/3 acre of land with numerous updates throughout. Enjoy the view of this lovely small town from the comfort of your covered front porch. The home has undergone extensive renovations, including the bathroom that has been completely overhauled with a stylish tiled shower, and the kitchen shines with new stainless steel appliances, cabinets, counters, and a farmhouse sink. Outdoors, enjoy a newer driveway, back patio, and large deck perfect for entertaining. The fenced yard features a vinyl privacy fence, retaining walls, and a beautifully designed rock dry creek. Additional updates include a newer roof, gutters, AC, water heater, water softener, and new interior/exterior doors and windows. 2nd main floor bedroom was converted into a dining space but has potential to be turned back into a bedroom if needed. Don’t miss out on this updated, move-in ready home in a sought-after location!
Zillow last checked: 8 hours ago
Listing updated: April 28, 2025 at 05:58pm
Listing Provided by:
Emily Brophy 636-578-6450,
MO Realty
Bought with:
Nickole L Jude, 2023017644
Envision Realty
Source: MARIS,MLS#: 25010507 Originating MLS: St. Charles County Association of REALTORS
Originating MLS: St. Charles County Association of REALTORS
Facts & features
Interior
Bedrooms & bathrooms
- Bedrooms: 2
- Bathrooms: 1
- Full bathrooms: 1
- Main level bathrooms: 1
- Main level bedrooms: 1
Heating
- Forced Air, Electric
Cooling
- Ceiling Fan(s), Central Air, Electric
Appliances
- Included: Dishwasher, Disposal, Microwave, Electric Range, Electric Oven, Stainless Steel Appliance(s), Electric Water Heater, Water Softener Rented
Features
- Separate Dining, Open Floorplan, Pantry
- Flooring: Hardwood
- Doors: Panel Door(s)
- Windows: Insulated Windows
- Basement: Unfinished
- Has fireplace: No
Interior area
- Total structure area: 1,184
- Total interior livable area: 1,184 sqft
- Finished area above ground: 1,184
Property
Features
- Levels: One and One Half
- Patio & porch: Deck, Patio, Covered
Lot
- Size: 0.35 Acres
- Dimensions: 70 x 200
- Features: Adjoins Wooded Area, Level
Details
- Additional structures: Shed(s)
- Parcel number: 20023S001000046.0000000
- Special conditions: Standard
Construction
Type & style
- Home type: SingleFamily
- Architectural style: Traditional,Other
- Property subtype: Single Family Residence
Materials
- Vinyl Siding
Condition
- Updated/Remodeled
- New construction: No
- Year built: 1945
Utilities & green energy
- Sewer: Septic Tank
- Water: Well
Community & neighborhood
Location
- Region: Ofallon
- Subdivision: -
Other
Other facts
- Listing terms: Cash,Conventional,FHA,VA Loan
- Ownership: Private
- Road surface type: Concrete
Price history
| Date | Event | Price |
|---|---|---|
| 4/22/2025 | Sold | -- |
Source: | ||
| 3/24/2025 | Pending sale | $259,900$220/sqft |
Source: | ||
| 3/21/2025 | Price change | $259,900-1.9%$220/sqft |
Source: | ||
| 3/11/2025 | Price change | $265,000-3.6%$224/sqft |
Source: | ||
| 3/5/2025 | Price change | $274,900-1.8%$232/sqft |
Source: | ||
Public tax history
| Year | Property taxes | Tax assessment |
|---|---|---|
| 2024 | $1,655 +0.1% | $26,385 |
| 2023 | $1,654 +17.4% | $26,385 +26.2% |
| 2022 | $1,408 | $20,909 |
Find assessor info on the county website
Neighborhood: 63366
Nearby schools
GreatSchools rating
- 4/10Mount Hope Elementary SchoolGrades: K-5Distance: 1.5 mi
- 8/10Ft. Zumwalt North Middle SchoolGrades: 6-8Distance: 4.6 mi
- 9/10Ft. Zumwalt North High SchoolGrades: 9-12Distance: 4.8 mi
Schools provided by the listing agent
- Elementary: Mount Hope Elem.
- Middle: Ft. Zumwalt North Middle
- High: Ft. Zumwalt North High
Source: MARIS. This data may not be complete. We recommend contacting the local school district to confirm school assignments for this home.
Get a cash offer in 3 minutes
Find out how much your home could sell for in as little as 3 minutes with a no-obligation cash offer.
Estimated market value
$265,300
Get a cash offer in 3 minutes
Find out how much your home could sell for in as little as 3 minutes with a no-obligation cash offer.
Estimated market value
$265,300
