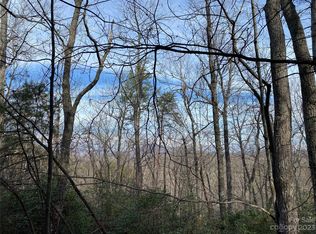This picturesque farmhouse dates way back to 1934 and is just a short distance from Lake Lure. Although the home does need some updating & repairs, it holds the potential to be a quaint homestead for the right buyer. With almost 10 acres nestled next to an apple orchard, the home retains many original features such as the beaded walls & ceiling, stone foundation w/cellar, & hardwood flooring. The back yard is fenced in with an outbuilding for storage and the well pump is only a year old. Note: appliances do not convey.
This property is off market, which means it's not currently listed for sale or rent on Zillow. This may be different from what's available on other websites or public sources.
