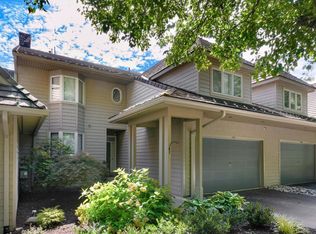This sophisticated townhouse in the Wayne desirable 11-home community of The Enclave offers privacy, comfort, and convenience. Enjoy the low-maintenance lifestyle and scenic setting of The Enclave, where so much is taken care of for you! With loads of upgrades, including a new Azek Timber deck, this high-quality, thoughtfully designed home is a luxurious haven. Enter into the welcoming foyer with space for an elevator to be installed, if desired. The handsome and distinctive library/study has a gas fireplace, lovely built-ins, and a bay window. The great room, with its soaring, two-story ceiling and double row of windows, lets in plenty of natural light. This room also has gorgeous built-ins, a wet bar, and a glamorous, white-mantel fireplace with marble surround and custom mirror. Sliders lead to the new deck, ideal for enjoying morning coffee or al fresco suppers from what feels like a private treehouse. There is additional access to the deck from the open-concept dining room, breakfast room, and kitchen. The kitchen is well planned, with wood cabinets, granite countertops, large center island with bar seating, pantry, and chef-quality appliances, including a double oven and separate gas cooktop. A spacious laundry room with plenty of storage cabinets and utility sink is located off the kitchen, with access to the large garage. There is also a powder room with vanity sink. Ascend the elegant staircase that leads to a wide landing on the second level, overlooking the great room. The roomy main bedroom suite has double closets and a new, luxurious en-suite bath with a soaking tub, shower with frameless glass door, and sleek, dual vanities. The two additional bedrooms share a pretty hall bath with a tub/shower combination, large vanity, and linen closet. The finished, walkout lower level adds even more living spaces, with a gracious family room and fireplace set in a stone surround, as well as a wet bar. Sliders lead to the open patio, and an additional carpeted bedroom currently is used as a workout area. There is also a full bath with tub/shower combination, and mechanicals are on this level. This location is unbeatable, within minutes to all major routes, including the Pennsylvania Turnpike, Route 202, and I-476, as well as the Regional Rail. Nearby schools include Villanova University and Cabrini and Eastern Colleges, with beautiful Chanticleer and Stoneleigh Gardens and Radnor Trail also close by. With easy access to the wonderful shopping of nearby Wayne and Bryn Mawr, as well as restaurants including Savona and Belrose and all the options of the King of Prussia Mall, you have everything you need, yet are in a peaceful, tranquil location. 2022-07-09
This property is off market, which means it's not currently listed for sale or rent on Zillow. This may be different from what's available on other websites or public sources.

