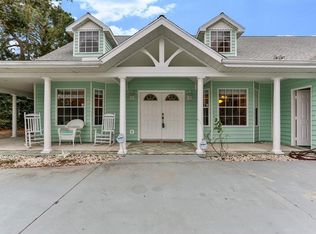Located in the highly desired East Linden Estates and ready for you to call home. Nestled on half of an acre of mature landscaping with winding oak and palm trees. The Formal living room is stunning with its tray ceiling, large bay window, crown molding, and loads of space. The kitchen is a chef's dream. Granite countertops, wood cabinets, stainless steel appliances including a gas range, large breakfast bar, and a decorative backsplash to bring everything together. The massive family room is great for entertaining as it overlooks the kitchen area. A cathedral ceiling above and the brick fireplace brings comfort and appeal to the family room. Tile, laminate wood, and stained concrete compliment the floors and make cleaning a breeze. All of the guest bedrooms are very gracious in size. The guest bath is updated with a double sink granite vanity, lighting, and tiles in the shower. This bathroom also has pool access great when entertaining. A bonus half bath is connected to a guest bedroom, great for guest privacy. Tray ceilings continue into the master bedrooms with more than enough space to hold large furniture. The master bath is completely updated with a very large dual sink vanity, a walk-in closet, jetted tub, and walk-in shower. Prepared to be wowed with the features of the lanai. The outdoor kitchen has a decorative backsplash, sink, grill, and mini fridge. Loads of space on the covered area with ceiling fans above. An outdoor shower to rinse off after swimming in the huge pool with attached spa.
This property is off market, which means it's not currently listed for sale or rent on Zillow. This may be different from what's available on other websites or public sources.
