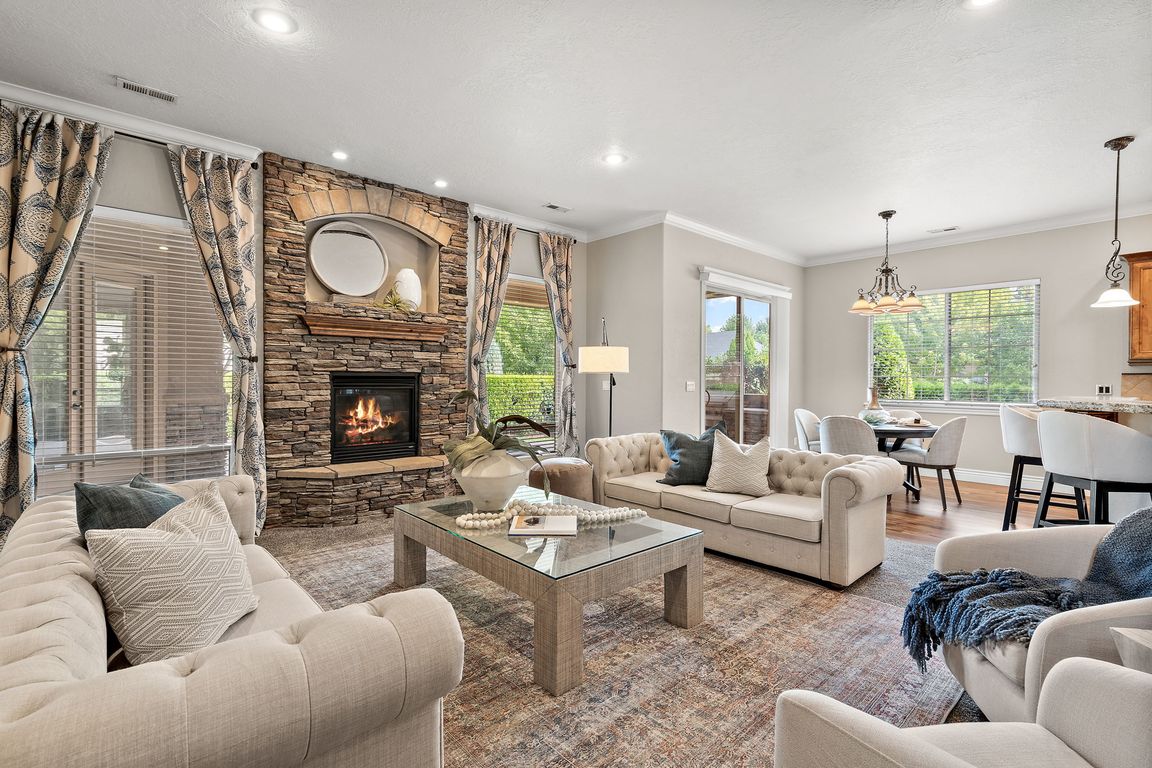
Pending
$950,000
4beds
3baths
3,230sqft
1160 E Rubicon Dr, Boise, ID 83716
4beds
3baths
3,230sqft
Single family residence
Built in 2007
8,712 sqft
3 Attached garage spaces
$294 price/sqft
$950 annually HOA fee
What's special
Cozy stack-stone fireplaceBuilt-in grillOpen floor planFoothills viewsAdditional bedroomsLg officeGourmet kitchen
An entertainer’s dream, this home blends thoughtful design with elevated finishes. The open floor plan invites gatherings of every size, while the main-floor primary suite feels like a private retreat w/ patio access, a spacious walk-in closet, and a spa-inspired bathroom featuring dual vanities, & walk-in shower. The heart of the ...
- 32 days |
- 1,518 |
- 36 |
Source: IMLS,MLS#: 98961244
Travel times
Living Room
Bedroom
Kitchen
Zillow last checked: 8 hours ago
Listing updated: September 22, 2025 at 05:26pm
Listed by:
Sean Lemp 208-869-9581,
Boise Premier Real Estate,
Isaiah Hobson 951-378-7270,
Boise Premier Real Estate
Source: IMLS,MLS#: 98961244
Facts & features
Interior
Bedrooms & bathrooms
- Bedrooms: 4
- Bathrooms: 3
- Main level bathrooms: 1
- Main level bedrooms: 1
Primary bedroom
- Level: Main
- Area: 425
- Dimensions: 25 x 17
Bedroom 2
- Level: Upper
- Area: 144
- Dimensions: 12 x 12
Bedroom 3
- Level: Upper
- Area: 143
- Dimensions: 11 x 13
Bedroom 4
- Level: Upper
- Area: 221
- Dimensions: 13 x 17
Dining room
- Level: Main
- Area: 120
- Dimensions: 10 x 12
Kitchen
- Level: Main
- Area: 182
- Dimensions: 13 x 14
Living room
- Level: Main
- Area: 306
- Dimensions: 17 x 18
Office
- Level: Main
- Area: 150
- Dimensions: 10 x 15
Heating
- Forced Air, Natural Gas
Cooling
- Central Air
Appliances
- Included: Gas Water Heater, Dishwasher, Disposal, Double Oven, Microwave, Oven/Range Built-In, Refrigerator
Features
- Bath-Master, Bed-Master Main Level, Guest Room, Split Bedroom, Den/Office, Family Room, Great Room, Rec/Bonus, Double Vanity, Walk-In Closet(s), Breakfast Bar, Pantry, Kitchen Island, Granite Counters, Number of Baths Main Level: 1, Number of Baths Upper Level: 1, Bonus Room Size: 18x18
- Flooring: Hardwood, Tile, Carpet
- Has basement: No
- Number of fireplaces: 1
- Fireplace features: One, Gas
Interior area
- Total structure area: 3,230
- Total interior livable area: 3,230 sqft
- Finished area above ground: 3,230
- Finished area below ground: 0
Video & virtual tour
Property
Parking
- Total spaces: 3
- Parking features: Attached, Driveway
- Attached garage spaces: 3
- Has uncovered spaces: Yes
Features
- Levels: Two
- Patio & porch: Covered Patio/Deck
- Pool features: Community, In Ground, Pool
- Fencing: Full,Metal
Lot
- Size: 8,712 Square Feet
- Dimensions: 138 x 65
- Features: Standard Lot 6000-9999 SF, Garden, Sidewalks, Corner Lot, Auto Sprinkler System, Drip Sprinkler System, Full Sprinkler System
Details
- Parcel number: R7198560910
Construction
Type & style
- Home type: SingleFamily
- Property subtype: Single Family Residence
Materials
- Frame, Stone, Stucco
- Roof: Composition
Condition
- Year built: 2007
Utilities & green energy
- Water: Public
- Utilities for property: Sewer Connected, Cable Connected, Broadband Internet
Community & HOA
Community
- Subdivision: Promontory Ridge
HOA
- Has HOA: Yes
- HOA fee: $950 annually
Location
- Region: Boise
Financial & listing details
- Price per square foot: $294/sqft
- Tax assessed value: $690,800
- Annual tax amount: $6,268
- Date on market: 9/11/2025
- Listing terms: Cash,Conventional
- Ownership: Fee Simple,Fractional Ownership: No