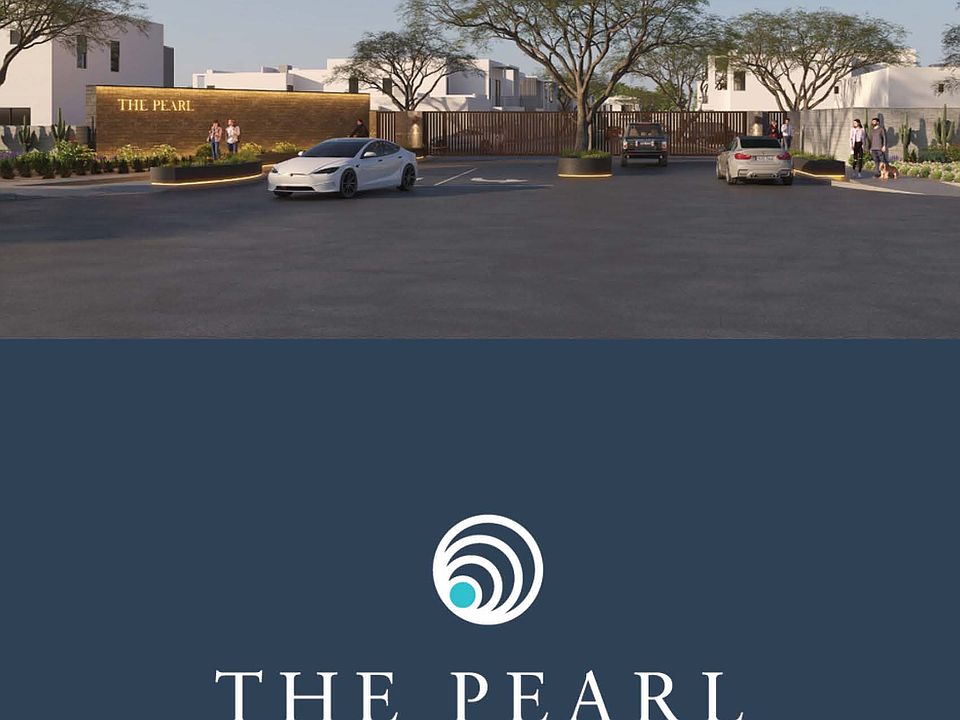The Lumina The crown jewel of The Pearl, The Lumina stands as our most expansive and luxurious offering. This 4-bedroom, 3.5-bath residence exemplifies elevated living at every turn.From the gourmet kitchen to the 2 lavish owner's suites, one on each level, every detail has been meticulously designed to deliver an unparalleled living experience. The Lumina it's a bold statement of arrival for those who expect nothing less than the extraordinary. This home must be built. Ask about our builder incentives of up to $20,000. Models Now Open
New construction
Special offer
$529,990
1160 E Liggins St E, Tucson, AZ 85713
4beds
2,378sqft
Single Family Residence
Built in 2025
2,178 sqft lot
$-- Zestimate®
$223/sqft
$84/mo HOA
- 76 days
- on Zillow |
- 113 |
- 3 |
Zillow last checked: 7 hours ago
Listing updated: April 08, 2025 at 05:52am
Listed by:
Michael Francis 520-990-9172,
Pepper Viner Management Co. III, LLC,
Janet Koller 520-349-1606
Source: MLS of Southern Arizona,MLS#: 22509946
Travel times
Facts & features
Interior
Bedrooms & bathrooms
- Bedrooms: 4
- Bathrooms: 4
- Full bathrooms: 3
- 1/2 bathrooms: 1
Rooms
- Room types: Loft
Primary bathroom
- Features: 2 Primary Baths, Exhaust Fan, Low Flow Showerhead, Shower Only
Dining room
- Features: Breakfast Bar, Dining Area
Kitchen
- Description: Pantry: Closet,Countertops: Granite
- Features: Kitchen Island
Heating
- Forced Air, Natural Gas
Cooling
- Ceiling Fans Pre-Wired, ENERGY STAR Qualified Equipment
Appliances
- Included: Energy Star Qualified Dishwasher, Exhaust Fan, Garbage Disposal, Gas Cooktop, Microwave, Water Heater: Natural Gas, Recirculating Pump, Tankless Water Htr, Appliance Color: Stainless
- Laundry: Laundry Room
Features
- Energy Star Qualified, High Ceilings 9+, Primary Downstairs, Split Bedroom Plan, Walk In Closet(s), High Speed Internet, Smart Thermostat, Great Room, Interior Steps, Loft, Second Prime Suite
- Flooring: Carpet, Ceramic Tile
- Windows: Dual Pane Windows, ENERGY STAR Qualified Windows, Insulated Windows, Low Emissivity Windows, Window Covering: None
- Has basement: No
- Has fireplace: Yes
- Fireplace features: Gas, Great Room
Interior area
- Total structure area: 2,378
- Total interior livable area: 2,378 sqft
Video & virtual tour
Property
Parking
- Total spaces: 2
- Parking features: No RV Parking, Attached, Garage Door Opener, Electric Vehicle Charging Station(s), No Driveway
- Attached garage spaces: 2
- Details: RV Parking: None
Accessibility
- Accessibility features: Door Levers, Level
Features
- Levels: Two
- Stories: 2
- Patio & porch: Covered, Patio
- Pool features: None
- Spa features: None
- Fencing: Block
- Has view: Yes
- View description: Mountain(s), Neighborhood
Lot
- Size: 2,178 sqft
- Dimensions: 35 x 80
- Features: East/West Exposure, Subdivided, Landscape - Front: Decorative Gravel, Desert Plantings, Shrubs, Sprinkler/Drip, Trees, Landscape - Front (Other): Hoa Maintained, Landscape - Rear: Decorative Gravel
Details
- Parcel number: 132131380
- Zoning: B1
- Special conditions: Public Report
Construction
Type & style
- Home type: SingleFamily
- Architectural style: Contemporary,Modern
- Property subtype: Single Family Residence
Materials
- Frame - Stucco
- Roof: Granulated Adhered
Condition
- New Construction
- New construction: Yes
- Year built: 2025
Details
- Builder name: Pepper Viner
- Warranty included: Yes
Utilities & green energy
- Electric: Tep
- Gas: Natural
- Water: City
- Utilities for property: Sewer Connected
Community & HOA
Community
- Features: Gated, Paved Street, Sidewalks
- Security: Gated, None
- Subdivision: The Pearl
HOA
- Has HOA: Yes
- Amenities included: None
- Services included: Maintenance Grounds, Front Yard Maint, Gated Community, Street Maint
- HOA fee: $84 monthly
- HOA name: The Pearl -Bridges
Location
- Region: Tucson
Financial & listing details
- Price per square foot: $223/sqft
- Annual tax amount: $500
- Date on market: 4/8/2025
- Listing terms: Cash,Conventional,FHA,Seller Concessions,VA
- Ownership: Fee (Simple)
- Ownership type: Builder
- Road surface type: Paved
About the community
Discover a home that not only anticipates your needs but exceeds your expectations. Immerse yourself in thoughtfully designed spaces that offer a seamless blend of luxury and ease. Experience the premium touches that redefine your idea of home in Tucson's most coveted residential community.
New Opening Incentives are available
Source: Pepper Viner Homes

