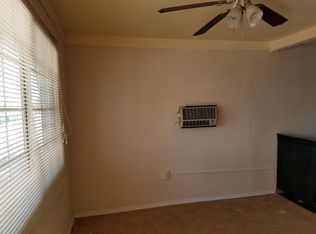Sold for $195,000
$195,000
1160 E 19th St, Douglas, AZ 85607
3beds
2baths
2,120sqft
Single Family Residence
Built in 1938
9,230 Square Feet Lot
$194,400 Zestimate®
$92/sqft
$1,299 Estimated rent
Home value
$194,400
$161,000 - $226,000
$1,299/mo
Zestimate® history
Loading...
Owner options
Explore your selling options
What's special
Remarkable Family Home with Versatile Spaces - Perfect for Modern Living!
Welcome to this 3-bedroom, 2-bathroom residence that offers both comfort and functionality. This home features a spacious main bedroom complete with a generous walk-in closet, providing ample storage space and a personal retreat.
In addition to the well-appointed bedrooms, you will find two versatile rooms that can easily be transformed into an office, gym, or playroom, each room is infused with natural light, creating an inviting atmosphere throughout.
The open-concept living area flows seamlessly into the kitchen, making it perfect for entertaining guests. With convenient access to local amenities, schools and restaurants, this home is perfect for families and professionals alike.
Zillow last checked: 8 hours ago
Listing updated: May 31, 2025 at 01:11am
Listed by:
Raul Nunez 520-727-1280,
Long Realty Douglas,
Angelica Garcia,
Long Realty Douglas
Bought with:
Belen Durazo, BR561755000
Everett J. Jones Real Estate, Inc.
Source: ARMLS,MLS#: 6826358

Facts & features
Interior
Bedrooms & bathrooms
- Bedrooms: 3
- Bathrooms: 2
Other
- Description: Office/ gym
- Level: First
Heating
- Mini Split
Cooling
- Mini Split
Features
- Eat-in Kitchen, 3/4 Bath Master Bdrm
- Flooring: Carpet, Vinyl, Tile
- Has basement: No
Interior area
- Total structure area: 2,120
- Total interior livable area: 2,120 sqft
Property
Parking
- Total spaces: 3
- Parking features: Open
- Uncovered spaces: 3
Features
- Stories: 1
- Pool features: None
- Spa features: None
- Fencing: Block
Lot
- Size: 9,230 sqft
- Features: Dirt Back, Gravel/Stone Front
Details
- Additional structures: Gazebo
- Parcel number: 41018032
Construction
Type & style
- Home type: SingleFamily
- Architectural style: Other
- Property subtype: Single Family Residence
Materials
- Stucco, Wood Frame, Painted
- Roof: Composition
Condition
- Year built: 1938
Utilities & green energy
- Sewer: Public Sewer
- Water: City Water
Community & neighborhood
Location
- Region: Douglas
- Subdivision: SUNNYSIDE
Other
Other facts
- Listing terms: Cash,Conventional,FHA,USDA Loan,VA Loan
- Ownership: Fee Simple
Price history
| Date | Event | Price |
|---|---|---|
| 5/30/2025 | Sold | $195,000$92/sqft |
Source: | ||
| 4/29/2025 | Pending sale | $195,000$92/sqft |
Source: | ||
| 2/26/2025 | Listed for sale | $195,000+2.6%$92/sqft |
Source: | ||
| 10/31/2024 | Listing removed | $190,000$90/sqft |
Source: | ||
| 9/23/2024 | Listed for sale | $190,000$90/sqft |
Source: | ||
Public tax history
| Year | Property taxes | Tax assessment |
|---|---|---|
| 2026 | $1,531 +14.3% | $18,803 -5% |
| 2025 | $1,340 +3.4% | $19,802 +43.7% |
| 2024 | $1,296 +44.6% | $13,776 |
Find assessor info on the county website
Neighborhood: 85607
Nearby schools
GreatSchools rating
- 4/10Joe Carlson Elementary SchoolGrades: PK-6Distance: 0.5 mi
- 3/10Ray Borane Middle SchoolGrades: 6-8Distance: 0.6 mi
- 4/10Douglas High SchoolGrades: 9-12Distance: 0.4 mi
Schools provided by the listing agent
- Elementary: Joe Carlson Elementary School
- Middle: Ray Borane Middle School
- High: Douglas High School
- District: Douglas Unified District
Source: ARMLS. This data may not be complete. We recommend contacting the local school district to confirm school assignments for this home.
Get pre-qualified for a loan
At Zillow Home Loans, we can pre-qualify you in as little as 5 minutes with no impact to your credit score.An equal housing lender. NMLS #10287.
