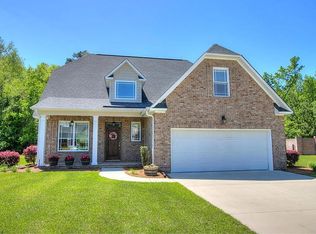2% BAC Offered This 4 BR, 2.75 BA brick, modern-day ranch style home features single-floor living with an open floor plan. A vaulted ceiling and high-end fixtures will wow you as soon as you walk through the front door. There are large built-ins throughout the home that offer endless storage. The rich, rustic engineered hardwoods are durable for your kids (furry/human) without sacrificing the rugged beauty of wood floors. For the tinkerer, there is an extra deep two-car garage with plenty of space for both cars and a workspace. It doesn’t stop there. The kitchen will continue to impress with glass-insert custom cabinetry to the ceiling in addition to the pantry wall. The black, honed granite countertops really make the Jenn Air stainless steel appliances shine. You also have a backyard view out the window above the kitchen sink. There is even a pot filler and beverage cooler for the wine and pasta enthusiasts. After all that cooking, you can retire to a grand master suite with tray ceilings. The bath features a beautifully tiled shower and claw foot tub to soak in. A large, walk-in closet boasts wraparound hanging space, crafted cubicles, enough room for a vanity, and a massive shoe cabinet. There are two additional bedrooms with oversized closets on the main floor. One is vaulted, and the second has yet another tray ceiling. The downstairs guest bath is equipped with a large bath/shower and granite vanity. Venture upstairs for even more living space, office, and/or guest suite. It is complete with a ¾ bathroom and a walk-in closet. Need to store even more things? There is a walkthrough attic entrance featuring full access to all utilities and storage. Think that’s all? There is home audio inside and out. Also, the nerds will be satisfied with a ull tech closet with hideaway wiring for your home entertainment, router, and gaming systems. Need juice for all that when the power is out? Don’t worry about your fridge going out in a storm. There is a 50-amp exterior electric receptacle for your generator. Need outdoor entertainment? The entire backyard is brick fenced and framed by woodlands. Grow your own herbs in decorative raised beds. Then, enjoy a meal al fresco on the large patio space, which features a separate grilling area. Surrounding it all, stunning, easy-to-maintain river rock landscaping is bordered by several trees and shrubs. This is a can’t miss, one-of-a-kind home. Schedule your showing today. (Showings are by appointment only. 2% BAC)
This property is off market, which means it's not currently listed for sale or rent on Zillow. This may be different from what's available on other websites or public sources.

