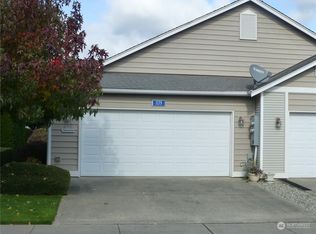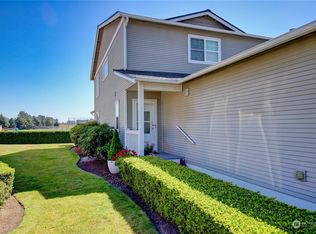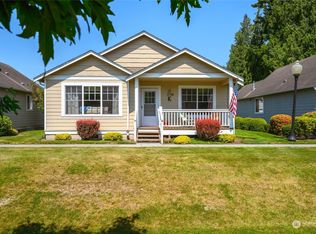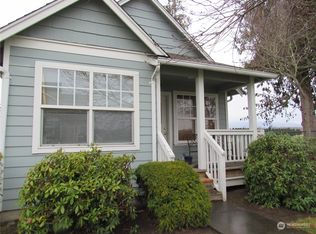Sold
Listed by:
Lindsay NcCorchuk,
eXp Realty,
Lori Clifford,
eXp Realty
Bought with: Windermere R.E. Shoreline
$397,500
1160 Decatur Circle, Burlington, WA 98233
2beds
1,625sqft
Condominium
Built in 2003
-- sqft lot
$400,200 Zestimate®
$245/sqft
$2,465 Estimated rent
Home value
$400,200
$372,000 - $432,000
$2,465/mo
Zestimate® history
Loading...
Owner options
Explore your selling options
What's special
Welcome to Cedar Point! A 55+ community that offers comfort, connection & convenience. This beautiful home features a spacious kitchen with dining area & breakfast bar. Main level offers soaring ceilings, cozy gas fireplace, natural light & new carpet. The primary suite is on the main floor & includes a walk-in closet and en-suite bath. Upstairs, you'll find a secondary en-suite bedroom and a loft-style living area, for guests or hobbies. A private covered deck with mountain & park views. Amenities include scenic walking trails, a vibrant clubhouse with social activities, secure mailboxes, & RV parking. Near medical facilities, Senior Center, & shopping. Brand new Roof!
Zillow last checked: 8 hours ago
Listing updated: December 22, 2025 at 04:05am
Listed by:
Lindsay NcCorchuk,
eXp Realty,
Lori Clifford,
eXp Realty
Bought with:
Jinho Lee, 20108506
Windermere R.E. Shoreline
Brian Alfi, 21010998
Windermere R.E. Shoreline
Source: NWMLS,MLS#: 2395617
Facts & features
Interior
Bedrooms & bathrooms
- Bedrooms: 2
- Bathrooms: 3
- Full bathrooms: 2
- 1/2 bathrooms: 1
- Main level bathrooms: 2
- Main level bedrooms: 1
Den office
- Level: Main
Entry hall
- Level: Main
Heating
- Fireplace, Forced Air, Electric, Natural Gas
Cooling
- None
Appliances
- Included: Dishwasher(s), Disposal, Dryer(s), Refrigerator(s), Stove(s)/Range(s), Washer(s), Garbage Disposal, Water Heater Location: Garage, Cooking-Gas
Features
- Flooring: Laminate, Carpet
- Number of fireplaces: 1
- Fireplace features: Gas, Main Level: 1, Fireplace
Interior area
- Total structure area: 1,625
- Total interior livable area: 1,625 sqft
Property
Parking
- Parking features: Individual Garage, RV Parking, RV Parking
- Has garage: Yes
Features
- Levels: Two
- Stories: 2
- Entry location: Main
- Patio & porch: Cooking-Gas, Fireplace, Ground Floor, Jetted Tub, Primary Bathroom, Vaulted Ceiling(s), Walk-In Closet(s)
- Spa features: Bath
- Has view: Yes
- View description: Mountain(s), Territorial
Lot
- Size: 3,484 sqft
- Features: Cul-De-Sac, Curbs, Paved, Sidewalk
Details
- Parcel number: P118758
- Special conditions: Standard
Construction
Type & style
- Home type: Condo
- Property subtype: Condominium
Materials
- Metal/Vinyl
- Roof: Composition
Condition
- Year built: 2003
Utilities & green energy
- Electric: Company: PSE
- Sewer: Company: Skagit PUD
- Water: Company: Skagit PUD
Community & neighborhood
Community
- Community features: Age Restriction, Clubhouse, Game/Rec Rm, RV Parking, See Remarks
Senior living
- Senior community: Yes
Location
- Region: Burlington
- Subdivision: Burlington
HOA & financial
HOA
- HOA fee: $450 monthly
- Services included: Common Area Maintenance, Maintenance Grounds, Road Maintenance
- Association phone: 360-738-3700
Other
Other facts
- Listing terms: Cash Out,Conventional
- Cumulative days on market: 332 days
Price history
| Date | Event | Price |
|---|---|---|
| 11/21/2025 | Sold | $397,500-0.6%$245/sqft |
Source: | ||
| 11/3/2025 | Pending sale | $399,950$246/sqft |
Source: | ||
| 10/2/2025 | Price change | $399,950-11.1%$246/sqft |
Source: | ||
| 6/19/2025 | Listed for sale | $449,950+114.3%$277/sqft |
Source: | ||
| 7/1/2004 | Sold | $209,950$129/sqft |
Source: | ||
Public tax history
| Year | Property taxes | Tax assessment |
|---|---|---|
| 2024 | $3,251 -2.5% | $399,500 -0.8% |
| 2023 | $3,334 +0.2% | $402,600 +6.4% |
| 2022 | $3,327 | $378,300 +23.3% |
Find assessor info on the county website
Neighborhood: 98233
Nearby schools
GreatSchools rating
- 3/10Lucille Umbarger Elementary SchoolGrades: 1-8Distance: 0.5 mi
- 5/10Burlington Edison High SchoolGrades: 9-12Distance: 1.5 mi
- 4/10West View Elementary SchoolGrades: K-6Distance: 1.5 mi

Get pre-qualified for a loan
At Zillow Home Loans, we can pre-qualify you in as little as 5 minutes with no impact to your credit score.An equal housing lender. NMLS #10287.



