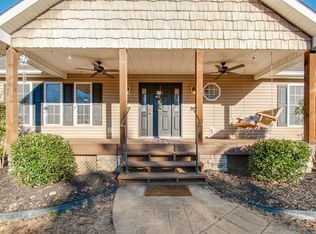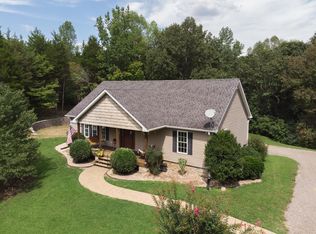Closed
$900,000
1160 Dawson Rd, White Bluff, TN 37187
3beds
2,994sqft
Single Family Residence, Residential
Built in 2004
7.67 Acres Lot
$951,500 Zestimate®
$301/sqft
$3,509 Estimated rent
Home value
$951,500
Estimated sales range
Not available
$3,509/mo
Zestimate® history
Loading...
Owner options
Explore your selling options
What's special
***New $22,000 Roof May 2024***THE ULTIMATE IN PRIVACY....STUNNING ESTATE HOME on 7.67 ACRES+/-*A COMPLETE SHOWPLACE Inside + Out***Plus a HUGE BARNDOMINIUM ***LUXE SALT WATER POOL w/ POOLHOUSE + CABANA AREA + OUTDOOR ENTERTAINMENT AREA THAT IS BEYOND FABULOUS*SMALL CREEK*5 CAR GARAGE*A Custom Forever Home*Impressive Open Concept Design w/ Soaring Ceilings*Gas Fireplace*SPACIOUS FLOOR PLAN w/ HUGE MEDIA ROOM*3 Bedrooms plus 4th/5th Space Options*This Home is Perfect for Hosting Parties + Entertaining*Luxe Upgrades like Custom Cabinetry*Sand +Finish Real Hardwood Floors*Granite*Tile Baths*Large Eat in Professional Chef's Kitchen w/ Breakfast Room plus Large Formal Dining Room*Designated Home Office w/ High Speed Internet*PRIMARY SUITE OF YOUR DREAMS*Shows Like a Model Home*Local Executive's Home that will be Moving out of State*GATED ENTRANCE w/ Park-Like Acreage*Approx. 5 Minutes to Montgomery Bell State Park*HOT LOCATION FOR NASHVILLE COMMUTERS-Approx. 35 Minutes to Nashville West***
Zillow last checked: 8 hours ago
Listing updated: July 29, 2024 at 08:31am
Listing Provided by:
Missy Chandler 615-405-0659,
Parker Peery Properties
Bought with:
Kyrstin Frate, 338386
Keller Williams Realty
Source: RealTracs MLS as distributed by MLS GRID,MLS#: 2672293
Facts & features
Interior
Bedrooms & bathrooms
- Bedrooms: 3
- Bathrooms: 3
- Full bathrooms: 2
- 1/2 bathrooms: 1
- Main level bedrooms: 1
Bedroom 1
- Features: Full Bath
- Level: Full Bath
- Area: 208 Square Feet
- Dimensions: 16x13
Bedroom 2
- Features: Extra Large Closet
- Level: Extra Large Closet
- Area: 135 Square Feet
- Dimensions: 15x9
Bedroom 3
- Features: Extra Large Closet
- Level: Extra Large Closet
- Area: 121 Square Feet
- Dimensions: 11x11
Dining room
- Features: Formal
- Level: Formal
- Area: 120 Square Feet
- Dimensions: 12x10
Kitchen
- Features: Eat-in Kitchen
- Level: Eat-in Kitchen
- Area: 252 Square Feet
- Dimensions: 28x9
Living room
- Area: 324 Square Feet
- Dimensions: 18x18
Heating
- Central, Natural Gas
Cooling
- Central Air, Electric
Appliances
- Included: Dishwasher, Disposal, Microwave, Refrigerator, Gas Oven, Gas Range
- Laundry: Gas Dryer Hookup, Washer Hookup
Features
- Ceiling Fan(s), Entrance Foyer, Extra Closets, High Ceilings, Pantry, Storage, Walk-In Closet(s), Primary Bedroom Main Floor
- Flooring: Carpet, Wood, Tile
- Basement: Crawl Space
- Number of fireplaces: 1
- Fireplace features: Gas
Interior area
- Total structure area: 2,994
- Total interior livable area: 2,994 sqft
- Finished area above ground: 2,994
Property
Parking
- Total spaces: 5
- Parking features: Garage Door Opener, Attached/Detached, Concrete, Gravel
- Garage spaces: 5
Features
- Levels: Two
- Stories: 2
- Patio & porch: Porch, Covered, Deck, Patio
- Has private pool: Yes
- Pool features: In Ground
- Waterfront features: Creek
Lot
- Size: 7.67 Acres
Details
- Parcel number: 082 07116 000
- Special conditions: Standard
- Other equipment: Satellite Dish
Construction
Type & style
- Home type: SingleFamily
- Architectural style: Traditional
- Property subtype: Single Family Residence, Residential
Materials
- Masonite, Stone
- Roof: Asphalt
Condition
- New construction: No
- Year built: 2004
Utilities & green energy
- Sewer: Septic Tank
- Water: Public
- Utilities for property: Electricity Available, Water Available
Green energy
- Energy efficient items: Windows, Thermostat
Community & neighborhood
Location
- Region: White Bluff
- Subdivision: .
Price history
| Date | Event | Price |
|---|---|---|
| 7/29/2024 | Sold | $900,000-2.2%$301/sqft |
Source: | ||
| 7/26/2024 | Pending sale | $919,900$307/sqft |
Source: | ||
| 6/30/2024 | Contingent | $919,900$307/sqft |
Source: | ||
| 6/27/2024 | Listed for sale | $919,900-2.1%$307/sqft |
Source: | ||
| 6/27/2024 | Listing removed | -- |
Source: | ||
Public tax history
| Year | Property taxes | Tax assessment |
|---|---|---|
| 2025 | $2,523 | $149,275 |
| 2024 | $2,523 +20.7% | $149,275 +67.8% |
| 2023 | $2,091 +4.8% | $88,975 +4.8% |
Find assessor info on the county website
Neighborhood: 37187
Nearby schools
GreatSchools rating
- 7/10White Bluff Elementary SchoolGrades: PK-5Distance: 3.1 mi
- 6/10W James Middle SchoolGrades: 6-8Distance: 3.5 mi
- 5/10Creek Wood High SchoolGrades: 9-12Distance: 1.6 mi
Schools provided by the listing agent
- Elementary: White Bluff Elementary
- Middle: W James Middle School
- High: Creek Wood High School
Source: RealTracs MLS as distributed by MLS GRID. This data may not be complete. We recommend contacting the local school district to confirm school assignments for this home.
Get a cash offer in 3 minutes
Find out how much your home could sell for in as little as 3 minutes with a no-obligation cash offer.
Estimated market value
$951,500

