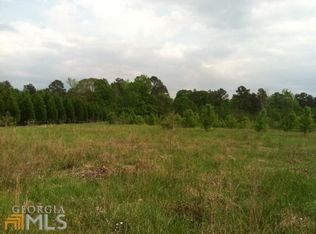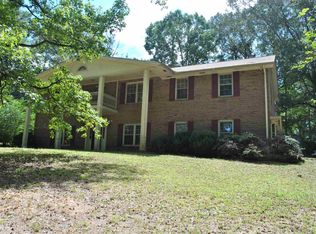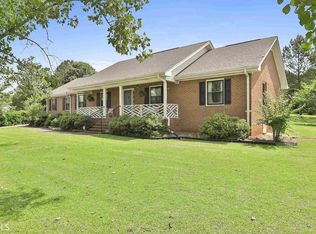Closed
$369,000
1160 County Line Rd, Griffin, GA 30224
4beds
2,170sqft
Single Family Residence
Built in 2005
5.16 Acres Lot
$400,900 Zestimate®
$170/sqft
$2,122 Estimated rent
Home value
$400,900
$377,000 - $425,000
$2,122/mo
Zestimate® history
Loading...
Owner options
Explore your selling options
What's special
Welcome to your private slice of the countryside! Nestled on 5.1 picturesque acres, this beautifully maintained 4-bedroom, 2-bath home offers the perfect blend of peace, privacy, and practicality. Located just minutes from the amenities of Griffin, this property features a spacious layout ideal for families, hobbyists, or anyone seeking a serene rural lifestyle. Step inside to discover a warm and inviting interior with generous living spaces, a functional kitchen, and ample natural light throughout. The primary suite provides a quiet escape with its own en-suite bath, while three additional bedrooms offer flexibility for guests, a home office, or growing needs. Outside, enjoy endless possibilities - plant a garden, raise animals, or simply soak in the tranquility of your own land. With room to roam and no HOA restrictions, this property is a rare find. Whether you're dreaming of a mini farm or just want space to breathe, 1160 County Line Road is your opportunity to make it happen.
Zillow last checked: 8 hours ago
Listing updated: July 19, 2025 at 11:47am
Listed by:
Mark Spain 770-886-9000,
Mark Spain Real Estate,
Daniel Brackett 770-301-8654,
Mark Spain Real Estate
Bought with:
Marshall C Woodall, 178375
HR Heritage Realty, Inc.
Source: GAMLS,MLS#: 10519738
Facts & features
Interior
Bedrooms & bathrooms
- Bedrooms: 4
- Bathrooms: 2
- Full bathrooms: 2
- Main level bathrooms: 2
- Main level bedrooms: 4
Kitchen
- Features: Breakfast Bar, Solid Surface Counters
Heating
- Heat Pump
Cooling
- Ceiling Fan(s), Central Air
Appliances
- Included: Electric Water Heater, Refrigerator
- Laundry: Other
Features
- Master On Main Level, Walk-In Closet(s)
- Flooring: Hardwood
- Basement: None
- Attic: Pull Down Stairs
- Has fireplace: No
- Common walls with other units/homes: No Common Walls
Interior area
- Total structure area: 2,170
- Total interior livable area: 2,170 sqft
- Finished area above ground: 2,170
- Finished area below ground: 0
Property
Parking
- Total spaces: 3
- Parking features: Attached, Garage, Side/Rear Entrance
- Has attached garage: Yes
Features
- Levels: One
- Stories: 1
- Waterfront features: No Dock Or Boathouse
- Body of water: None
Lot
- Size: 5.16 Acres
- Features: Level, Private
Details
- Parcel number: 228 03049
Construction
Type & style
- Home type: SingleFamily
- Architectural style: Ranch
- Property subtype: Single Family Residence
Materials
- Vinyl Siding
- Foundation: Slab
- Roof: Composition
Condition
- Resale
- New construction: No
- Year built: 2005
Utilities & green energy
- Sewer: Septic Tank
- Water: Well
- Utilities for property: Electricity Available, Water Available
Community & neighborhood
Community
- Community features: None
Location
- Region: Griffin
- Subdivision: none
HOA & financial
HOA
- Has HOA: No
- Services included: None
Other
Other facts
- Listing agreement: Exclusive Right To Sell
- Listing terms: Cash,Conventional,FHA,USDA Loan,VA Loan
Price history
| Date | Event | Price |
|---|---|---|
| 7/18/2025 | Sold | $369,000-2.6%$170/sqft |
Source: | ||
| 6/26/2025 | Pending sale | $379,000$175/sqft |
Source: | ||
| 6/9/2025 | Listed for sale | $379,000$175/sqft |
Source: | ||
Public tax history
| Year | Property taxes | Tax assessment |
|---|---|---|
| 2024 | $4,359 -0.1% | $123,657 |
| 2023 | $4,364 +16.1% | $123,657 +17.5% |
| 2022 | $3,760 +40.7% | $105,209 +39.8% |
Find assessor info on the county website
Neighborhood: 30224
Nearby schools
GreatSchools rating
- 5/10Crescent Road Elementary SchoolGrades: PK-5Distance: 3.8 mi
- 3/10Rehoboth Road Middle SchoolGrades: 6-8Distance: 2.8 mi
- 4/10Spalding High SchoolGrades: 9-12Distance: 2.7 mi
Schools provided by the listing agent
- Elementary: Crescent Road
- Middle: Rehoboth Road
- High: Spalding
Source: GAMLS. This data may not be complete. We recommend contacting the local school district to confirm school assignments for this home.
Get a cash offer in 3 minutes
Find out how much your home could sell for in as little as 3 minutes with a no-obligation cash offer.
Estimated market value$400,900
Get a cash offer in 3 minutes
Find out how much your home could sell for in as little as 3 minutes with a no-obligation cash offer.
Estimated market value
$400,900


