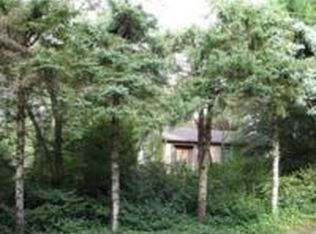Sold for $265,000
$265,000
1160 Canadochly Rd, York, PA 17406
3beds
1,428sqft
Single Family Residence
Built in 1900
0.53 Acres Lot
$271,800 Zestimate®
$186/sqft
$1,713 Estimated rent
Home value
$271,800
$255,000 - $288,000
$1,713/mo
Zestimate® history
Loading...
Owner options
Explore your selling options
What's special
Country living for the price of a townhouse! Get out to the country! This 2.5 story home is just waiting for you to relax and enjoy hardly any neighbors. 3 bedrooms and 2 full baths too! This home has a ton of conveniences like a first floor laundry, first floor primary bath and wood stove too. Like to tinker? The 2 car garage is just right for you. Room for the children and maybe a few chickens too! Newer heat and electric service already here for you. Act now and get out of the rat race and into the country.
Zillow last checked: 8 hours ago
Listing updated: August 31, 2025 at 05:09pm
Listed by:
Jeff Seibert 717-684-5678,
Keller Williams Elite,
Co-Listing Team: Seibert | Motter Real Estate Team, Co-Listing Agent: Megan Seibert 717-587-5275,
Keller Williams Elite
Bought with:
Mitch Domin, RS342144
Keller Williams Elite
Source: Bright MLS,MLS#: PAYK2083742
Facts & features
Interior
Bedrooms & bathrooms
- Bedrooms: 3
- Bathrooms: 2
- Full bathrooms: 2
- Main level bathrooms: 1
- Main level bedrooms: 1
Bedroom 1
- Level: Upper
Bedroom 2
- Level: Upper
Bedroom 3
- Level: Main
Bathroom 1
- Features: Bathroom - Tub Shower
- Level: Upper
Bathroom 2
- Level: Main
Other
- Level: Upper
Dining room
- Features: Living/Dining Room Combo
- Level: Main
Kitchen
- Features: Eat-in Kitchen
- Level: Main
Living room
- Features: Living/Dining Room Combo
- Level: Main
Heating
- Forced Air, Propane
Cooling
- None
Appliances
- Included: Built-In Range, Refrigerator, Electric Water Heater
Features
- Dry Wall, Plaster Walls
- Flooring: Ceramic Tile, Carpet, Wood, Vinyl
- Doors: Insulated
- Windows: Insulated Windows
- Basement: Partial,Concrete,Side Entrance,Unfinished
- Has fireplace: No
Interior area
- Total structure area: 1,428
- Total interior livable area: 1,428 sqft
- Finished area above ground: 1,428
- Finished area below ground: 0
Property
Parking
- Total spaces: 4
- Parking features: Garage Faces Front, Driveway, Detached, Off Street
- Garage spaces: 2
- Has uncovered spaces: Yes
Accessibility
- Accessibility features: 2+ Access Exits
Features
- Levels: Two and One Half
- Stories: 2
- Patio & porch: Porch
- Pool features: None
- Fencing: Wire
- Has view: Yes
- View description: Creek/Stream
- Has water view: Yes
- Water view: Creek/Stream
Lot
- Size: 0.53 Acres
- Features: Level, Rural
Details
- Additional structures: Above Grade, Below Grade
- Parcel number: 35000JL0114A000000
- Zoning: RESIDENTIAL
- Special conditions: Standard
Construction
Type & style
- Home type: SingleFamily
- Architectural style: Colonial
- Property subtype: Single Family Residence
Materials
- Stick Built, Vinyl Siding
- Foundation: Stone
- Roof: Shingle,Asphalt
Condition
- New construction: No
- Year built: 1900
Utilities & green energy
- Electric: 200+ Amp Service, Circuit Breakers
- Sewer: On Site Septic
- Water: Public
Community & neighborhood
Location
- Region: York
- Subdivision: None Available
- Municipality: LOWER WINDSOR TWP
Other
Other facts
- Listing agreement: Exclusive Right To Sell
- Listing terms: Cash,Conventional
- Ownership: Fee Simple
- Road surface type: Black Top
Price history
| Date | Event | Price |
|---|---|---|
| 7/11/2025 | Sold | $265,000$186/sqft |
Source: | ||
| 6/17/2025 | Pending sale | $265,000$186/sqft |
Source: | ||
| 6/10/2025 | Listed for sale | $265,000+229.2%$186/sqft |
Source: | ||
| 7/17/2017 | Sold | $80,500+0.8%$56/sqft |
Source: Public Record Report a problem | ||
| 5/17/2017 | Listed for sale | $79,900-41.4%$56/sqft |
Source: Cavalry Realty LLC #21705535 Report a problem | ||
Public tax history
| Year | Property taxes | Tax assessment |
|---|---|---|
| 2025 | $4,252 +5.2% | $120,350 |
| 2024 | $4,041 +0.6% | $120,350 |
| 2023 | $4,017 +5.5% | $120,350 |
Find assessor info on the county website
Neighborhood: 17406
Nearby schools
GreatSchools rating
- 5/10Canadochly El SchoolGrades: K-5Distance: 2.2 mi
- 6/10Eastern York Middle SchoolGrades: 6-8Distance: 1.4 mi
- 6/10Eastern York High SchoolGrades: 9-12Distance: 1.5 mi
Schools provided by the listing agent
- High: Eastern York
- District: Eastern York
Source: Bright MLS. This data may not be complete. We recommend contacting the local school district to confirm school assignments for this home.

Get pre-qualified for a loan
At Zillow Home Loans, we can pre-qualify you in as little as 5 minutes with no impact to your credit score.An equal housing lender. NMLS #10287.
