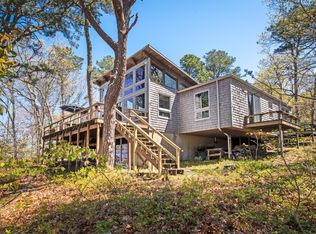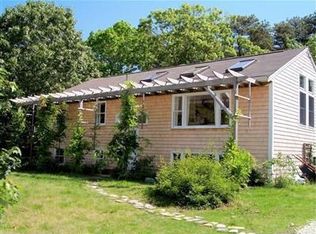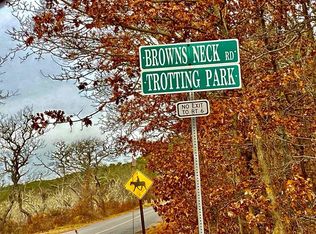Music and nature lovers delight! This cape contemporary house feels like a tree house perched high with far reaching tree top views. Convenient to Wellfleet Center, Bound Brook Island, and preferred bike route to Truro Center. Enjoy the westerly orientation from the deck and living space where the sun sets among the treetops. The vaulted ceiling, wood floors and grand piano (not included in the list price) set the stage for intimate concerts in this custom designed house built by the grandson (and his wife) of the late Arturo Toscanini. First-floor master bedroom with en suite bath, and first floor laundry. Serene setting near end of cul de sac. Desirable open floor plan. In addition to the two bedrooms and bath on the second level, there is an office/sitting area overlooking the first floor. Full walk out unfiniished basement with two sets of sliders. Large heat pump for cooling. Newer Buderus boiler. Offered largely turnkey. Walking trails neaarby and helpful footpath in the area leading to Pole Dyke Road.
This property is off market, which means it's not currently listed for sale or rent on Zillow. This may be different from what's available on other websites or public sources.


