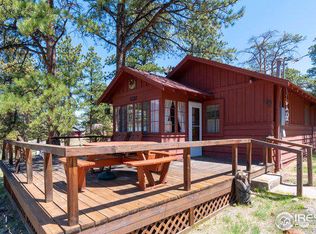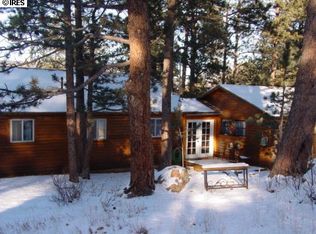Sold for $815,000
$815,000
1160 Broadview Rd, Estes Park, CO 80517
4beds
2,178sqft
Single Family Residence
Built in 1949
0.67 Acres Lot
$795,700 Zestimate®
$374/sqft
$2,729 Estimated rent
Home value
$795,700
$756,000 - $843,000
$2,729/mo
Zestimate® history
Loading...
Owner options
Explore your selling options
What's special
Discover your perfect mountain getaway or STR investment property in Estes Park with a rare transferrable STR Permit! Nestled in the heart of Estes Park, this home is the ultimate retreat for those who crave adventure, tranquility, and the beauty of the great outdoors. Step inside to discover a 4-bedroom home that has been lovingly updated while retaining the charm and character of its 1949 origins. Situated in a quiet neighborhood with easy access, this home is a stone's throw away from the majestic RMNP. Whether you're an avid hiker, a nature lover, or simply looking to explore the great outdoors, return to the comfort and convenience of your cozy mountain retreat. This home boasts an array of outdoor amenities designed to make your stay unforgettable. Unwind in the hot tub under a canopy of stars, challenge your friends to a game of cornhole, or gather around the firepit for storytelling and s'mores. The massive decks provide ample space for entertaining, barbecuing, or simply soaking in the serene views of the surrounding trees and mountains. The covered front porch is the perfect spot to sip your morning coffee and watch the world go by. The open floor plan creates a welcoming atmosphere, perfect for gatherings or intimate get-togethers. And with all furniture included, this property is truly turn-key, ready to welcome you and your guests. Whether you're looking to continue its successful rental history or enjoy it as your private getaway, the choice is yours. Don't miss the chance to own a piece of Estes Park paradise!
Zillow last checked: 8 hours ago
Listing updated: January 03, 2026 at 03:16am
Listed by:
Sam Basel 9702150759,
eXp Realty - Estes Park
Bought with:
Seth Hanson, 40047866
Group Harmony
Source: IRES,MLS#: 1017330
Facts & features
Interior
Bedrooms & bathrooms
- Bedrooms: 4
- Bathrooms: 3
- Full bathrooms: 1
- 3/4 bathrooms: 1
- 1/2 bathrooms: 1
- Main level bathrooms: 1
Primary bedroom
- Description: Carpet
- Features: Shared Primary Bath
- Level: Main
- Area: 130 Square Feet
- Dimensions: 10 x 13
Bedroom 2
- Description: Carpet
- Level: Upper
- Area: 88 Square Feet
- Dimensions: 8 x 11
Bedroom 3
- Description: Carpet
- Level: Upper
- Area: 132 Square Feet
- Dimensions: 12 x 11
Bedroom 4
- Description: Carpet
- Level: Basement
- Area: 187 Square Feet
- Dimensions: 11 x 17
Dining room
- Description: Wood
- Level: Main
- Area: 110 Square Feet
- Dimensions: 10 x 11
Kitchen
- Description: Wood
- Level: Main
- Area: 100 Square Feet
- Dimensions: 10 x 10
Laundry
- Level: Main
- Area: 63 Square Feet
- Dimensions: 7 x 9
Living room
- Description: Wood
- Level: Main
- Area: 182 Square Feet
- Dimensions: 13 x 14
Recreation room
- Level: Upper
- Area: 190 Square Feet
- Dimensions: 19 x 10
Heating
- Forced Air
Appliances
- Included: Gas Range, Dishwasher, Refrigerator, Washer, Dryer, Microwave, Disposal
- Laundry: Washer/Dryer Hookup
Features
- Separate Dining Room, Open Floorplan, Workshop, Natural Woodwork, Walk-In Closet(s)
- Flooring: Wood
- Basement: Full,Partially Finished,Walk-Out Access,Daylight
- Has fireplace: Yes
- Fireplace features: Living Room
Interior area
- Total structure area: 2,178
- Total interior livable area: 2,178 sqft
- Finished area above ground: 1,362
- Finished area below ground: 816
Property
Parking
- Parking features: RV Access/Parking
- Details: None
Features
- Levels: One and One Half
- Stories: 1
- Patio & porch: Patio, Deck
- Exterior features: Balcony
- Spa features: Heated
- Fencing: Partial
- Has view: Yes
- View description: Mountain(s), Hills
Lot
- Size: 0.67 Acres
- Features: Wooded, Evergreen Trees, Level, Rock Outcropping
Details
- Additional structures: Storage
- Parcel number: R0571008
- Zoning: E
- Special conditions: Private Owner
Construction
Type & style
- Home type: SingleFamily
- Property subtype: Single Family Residence
Materials
- Frame, Block, Stone, Log, Wood Siding
- Roof: Composition
Condition
- New construction: No
- Year built: 1949
Utilities & green energy
- Electric: Estes Park
- Sewer: Public Sewer
- Water: City
- Utilities for property: Natural Gas Available, Electricity Available, Cable Available, Satellite Avail, High Speed Avail
Community & neighborhood
Security
- Security features: Fire Alarm
Location
- Region: Estes Park
- Subdivision: Reeds
Other
Other facts
- Listing terms: Cash,Conventional,FHA,VA Loan
Price history
| Date | Event | Price |
|---|---|---|
| 1/3/2025 | Sold | $815,000-4.1%$374/sqft |
Source: | ||
| 10/15/2024 | Pending sale | $850,000$390/sqft |
Source: | ||
| 10/4/2024 | Listed for sale | $850,000$390/sqft |
Source: | ||
| 9/20/2024 | Pending sale | $850,000$390/sqft |
Source: | ||
| 9/18/2024 | Listed for sale | $850,000$390/sqft |
Source: | ||
Public tax history
| Year | Property taxes | Tax assessment |
|---|---|---|
| 2024 | $2,851 +21.3% | $44,059 -1% |
| 2023 | $2,350 -2.6% | $44,487 +41.1% |
| 2022 | $2,413 +10% | $31,526 -2.8% |
Find assessor info on the county website
Neighborhood: 80517
Nearby schools
GreatSchools rating
- 4/10Estes Park K-5 SchoolGrades: PK-5Distance: 2.5 mi
- 6/10Estes Park Middle SchoolGrades: 6-8Distance: 2.5 mi
- 4/10Estes Park High SchoolGrades: 9-12Distance: 2.6 mi
Schools provided by the listing agent
- Elementary: Estes Park
- Middle: Estes Park
- High: Estes Park
Source: IRES. This data may not be complete. We recommend contacting the local school district to confirm school assignments for this home.
Get pre-qualified for a loan
At Zillow Home Loans, we can pre-qualify you in as little as 5 minutes with no impact to your credit score.An equal housing lender. NMLS #10287.

