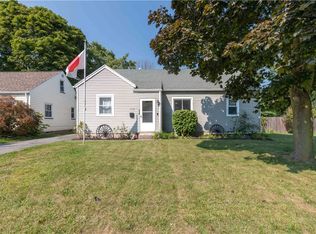Closed
$175,000
1160 Britton Rd, Rochester, NY 14616
3beds
1,152sqft
Single Family Residence
Built in 1940
5,201.06 Square Feet Lot
$202,500 Zestimate®
$152/sqft
$1,974 Estimated rent
Home value
$202,500
$192,000 - $213,000
$1,974/mo
Zestimate® history
Loading...
Owner options
Explore your selling options
What's special
Very Charming Home in Pristine Condition! Nice Open Floorplan with Sunken Sitting Area at entry, open straight through Living Room, Dining & Kitchen with Doors to Rear Deck; New laminate flooring; 2 Bdrms & Nice Updated Full Bath on 1st Floor; 2nd Floor has large bedroom/bonus room. Full clean Basement has finished multi-purpose room (11' x 16'), Not Incl in SF. Large Fully Fenced Rear Yard with Shed. Newer Thermopane Windows, New Roof 2015, New Furnace & Central AC 2019, New Water Heater 2021. Delayed Negotiations until Mon 2/20 at 4:00 PM.
Zillow last checked: 8 hours ago
Listing updated: April 03, 2023 at 10:15am
Listed by:
Steven W. Ward 585-703-9400,
RE/MAX Realty Group
Bought with:
Kimberly A. Boehm, 10301222850
Empire Realty Group
Source: NYSAMLSs,MLS#: R1455730 Originating MLS: Rochester
Originating MLS: Rochester
Facts & features
Interior
Bedrooms & bathrooms
- Bedrooms: 3
- Bathrooms: 1
- Full bathrooms: 1
- Main level bathrooms: 1
- Main level bedrooms: 2
Heating
- Gas, Forced Air
Cooling
- Central Air
Appliances
- Included: Dryer, Dishwasher, Gas Oven, Gas Range, Gas Water Heater, Microwave, Refrigerator, Washer
Features
- Entrance Foyer, Eat-in Kitchen, Separate/Formal Living Room, Bedroom on Main Level, Main Level Primary
- Flooring: Laminate, Varies
- Windows: Thermal Windows
- Basement: Full,Partially Finished
- Has fireplace: No
Interior area
- Total structure area: 1,152
- Total interior livable area: 1,152 sqft
Property
Parking
- Parking features: No Garage
Accessibility
- Accessibility features: Accessible Bedroom
Features
- Patio & porch: Deck
- Exterior features: Blacktop Driveway, Deck, Fully Fenced
- Fencing: Full
Lot
- Size: 5,201 sqft
- Dimensions: 40 x 130
- Features: Residential Lot
Details
- Additional structures: Shed(s), Storage
- Parcel number: 2628000604600002028000
- Special conditions: Standard
Construction
Type & style
- Home type: SingleFamily
- Architectural style: Cape Cod
- Property subtype: Single Family Residence
Materials
- Vinyl Siding, Copper Plumbing
- Foundation: Block
- Roof: Asphalt,Shingle
Condition
- Resale
- Year built: 1940
Utilities & green energy
- Electric: Circuit Breakers
- Sewer: Connected
- Water: Connected, Public
- Utilities for property: Cable Available, Sewer Connected, Water Connected
Community & neighborhood
Location
- Region: Rochester
- Subdivision: Dewey Ave
Other
Other facts
- Listing terms: Cash,Conventional,FHA
Price history
| Date | Event | Price |
|---|---|---|
| 3/24/2023 | Sold | $175,000+25.1%$152/sqft |
Source: | ||
| 2/22/2023 | Pending sale | $139,900$121/sqft |
Source: | ||
| 2/16/2023 | Listed for sale | $139,900+93%$121/sqft |
Source: | ||
| 9/15/1998 | Sold | $72,500+6.8%$63/sqft |
Source: Public Record Report a problem | ||
| 9/21/1995 | Sold | $67,900$59/sqft |
Source: Public Record Report a problem | ||
Public tax history
| Year | Property taxes | Tax assessment |
|---|---|---|
| 2024 | -- | $90,000 |
| 2023 | -- | $90,000 +5.9% |
| 2022 | -- | $85,000 |
Find assessor info on the county website
Neighborhood: 14616
Nearby schools
GreatSchools rating
- NAEnglish Village Elementary SchoolGrades: K-2Distance: 0.3 mi
- 5/10Arcadia Middle SchoolGrades: 6-8Distance: 1.4 mi
- 6/10Arcadia High SchoolGrades: 9-12Distance: 1.3 mi
Schools provided by the listing agent
- High: Arcadia High
- District: Greece
Source: NYSAMLSs. This data may not be complete. We recommend contacting the local school district to confirm school assignments for this home.
