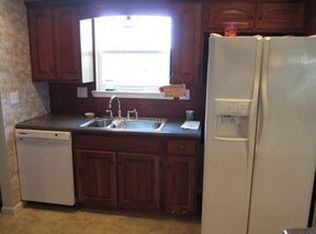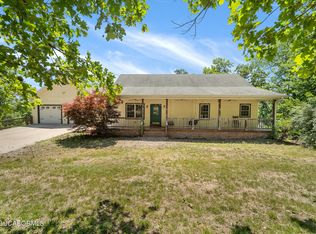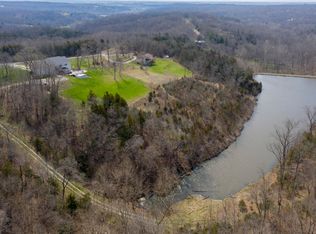Unusual tri-level design. Entry through field rock entrance (real masonry rocks!) into tiled greeting room (1st level), then 7 steps up to open concept living room dining room (2nd level). All hardwood steps; all hardwoods (including hall to main tiled bathroom (newly renovated) 3 carpeted bedrooms; commode shower and sink off main bathroom. Living room is carpeted in front of ornate brick fireplace; built-in bookcases on both sides of fireplace. Large country kitchen. A 4-season sunroom (hardwoods) on this 2nd level living room adjacent to dining room overlooks (via three 4x6 picture windows) creek bottom below, and this sunroom features a spiral staircase to access the “studio/office/sitting room/bedroom,”also with three 4x6 picture windows and looking onto the tall ridge in distance (part of property ownership). Lowest level features 7 hardwood steps down to finished family. Barnwood wainscoting on 1 wall. This level has separate laundry room with sink, commode, and shower, finished i barn wood; linoleum-covered floor. Door to 2-car interior garage, with utility sink) on this lower (third) level. House just re-sided with Hardi Board (fiber concrete) shiplap “Khahi Brown” siding. Versetta Stone added as feature walls on lower front of house.
This property is off market, which means it's not currently listed for sale or rent on Zillow. This may be different from what's available on other websites or public sources.



