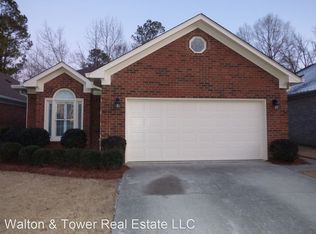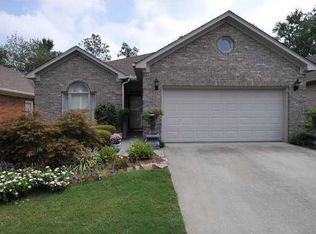Sold for $348,000
$348,000
1160 Berwick Rd, Birmingham, AL 35242
3beds
1,793sqft
Single Family Residence
Built in 1993
5,662.8 Square Feet Lot
$366,800 Zestimate®
$194/sqft
$2,372 Estimated rent
Home value
$366,800
$348,000 - $385,000
$2,372/mo
Zestimate® history
Loading...
Owner options
Explore your selling options
What's special
Welcome to 1160 Berwick Road, a charming three bedroom, two bathroom home in Greystone Ridge! This home is in a prime location, providing residents with easy access to nearby amenities, shopping, dining, and recreational facilities. The kitchen is NEWLY renovated featuring all new appliances, quartz counter tops, and subway tile backsplash. The primary suite is another highlight of the property, providing a generous and private space for relaxation. Unwind in the cozy living room, complete with a gas fireplace that adds warmth and charm to the space. This inviting area is perfect for family gatherings, entertaining guests, or simply enjoying a quiet evening by the fire. Don't miss the screened in porch, perfect for enjoying your morning coffee as well as plantation shutters throughout! Additionally take in the beautiful spring season and host your friends around the fire pit outside with views of the golf course! Don’t miss this cute house in such a great community and prime location!
Zillow last checked: 8 hours ago
Listing updated: May 08, 2024 at 11:40am
Listed by:
Lynlee Hughes 205-936-0314,
ARC Realty Mountain Brook
Bought with:
Clark Edwards
ARC Realty 280
Daniel Worthington
ARC Realty 280
Source: GALMLS,MLS#: 21374035
Facts & features
Interior
Bedrooms & bathrooms
- Bedrooms: 3
- Bathrooms: 2
- Full bathrooms: 2
Primary bedroom
- Level: First
Bedroom 1
- Level: First
Primary bathroom
- Level: First
Bathroom 1
- Level: First
Dining room
- Level: First
Kitchen
- Features: Stone Counters, Eat-in Kitchen
- Level: First
Living room
- Level: First
Basement
- Area: 0
Heating
- Central, Natural Gas
Cooling
- Central Air
Appliances
- Included: Microwave, Electric Oven, Refrigerator, Stainless Steel Appliance(s), Stove-Electric, Gas Water Heater
- Laundry: Electric Dryer Hookup, Washer Hookup, Main Level, Laundry Room, Laundry (ROOM), Yes
Features
- Recessed Lighting, Smooth Ceilings, Soaking Tub, Separate Shower, Tub/Shower Combo, Walk-In Closet(s)
- Flooring: Hardwood
- Attic: Pull Down Stairs,Yes
- Number of fireplaces: 1
- Fireplace features: Marble (FIREPL), Living Room, Gas
Interior area
- Total interior livable area: 1,793 sqft
- Finished area above ground: 1,793
- Finished area below ground: 0
Property
Parking
- Total spaces: 2
- Parking features: Attached, Driveway, Parking (MLVL), Garage Faces Front
- Attached garage spaces: 2
- Has uncovered spaces: Yes
Features
- Levels: One
- Stories: 1
- Patio & porch: Covered, Open (PATIO), Patio, Porch, Porch Screened, Open (DECK), Deck
- Exterior features: None
- Pool features: None
- Has view: Yes
- View description: None
- Waterfront features: No
Lot
- Size: 5,662 sqft
- Features: Few Trees, Subdivision
Details
- Parcel number: 039320003030.000
- Special conditions: N/A
Construction
Type & style
- Home type: SingleFamily
- Property subtype: Single Family Residence
- Attached to another structure: Yes
Materials
- Brick
- Foundation: Slab
Condition
- Year built: 1993
Utilities & green energy
- Water: Public
- Utilities for property: Sewer Connected
Community & neighborhood
Community
- Community features: Sidewalks, Street Lights, Curbs
Location
- Region: Birmingham
- Subdivision: Greystone Ridge
HOA & financial
HOA
- Has HOA: Yes
- HOA fee: $230 annually
- Amenities included: Management
- Services included: Maintenance Grounds, Trash, Reserve for Improvements, Utilities for Comm Areas
Other
Other facts
- Price range: $348K - $348K
Price history
| Date | Event | Price |
|---|---|---|
| 5/8/2024 | Sold | $348,000-1.9%$194/sqft |
Source: | ||
| 5/6/2024 | Pending sale | $354,900$198/sqft |
Source: | ||
| 4/7/2024 | Contingent | $354,900$198/sqft |
Source: | ||
| 3/13/2024 | Price change | $354,900-4.1%$198/sqft |
Source: | ||
| 1/24/2024 | Price change | $370,000-5.1%$206/sqft |
Source: | ||
Public tax history
| Year | Property taxes | Tax assessment |
|---|---|---|
| 2025 | $2,264 -44.1% | $34,040 -44.1% |
| 2024 | $4,047 +3.3% | $60,860 +3.3% |
| 2023 | $3,918 +14.9% | $58,920 +15.2% |
Find assessor info on the county website
Neighborhood: 35242
Nearby schools
GreatSchools rating
- 10/10Greystone Elementary SchoolGrades: PK-5Distance: 0.7 mi
- 10/10Berry Middle SchoolGrades: 6-8Distance: 4.4 mi
- 10/10Spain Park High SchoolGrades: 9-12Distance: 4.3 mi
Schools provided by the listing agent
- Elementary: Greystone
- Middle: Berry
- High: Spain Park
Source: GALMLS. This data may not be complete. We recommend contacting the local school district to confirm school assignments for this home.
Get a cash offer in 3 minutes
Find out how much your home could sell for in as little as 3 minutes with a no-obligation cash offer.
Estimated market value$366,800
Get a cash offer in 3 minutes
Find out how much your home could sell for in as little as 3 minutes with a no-obligation cash offer.
Estimated market value
$366,800

