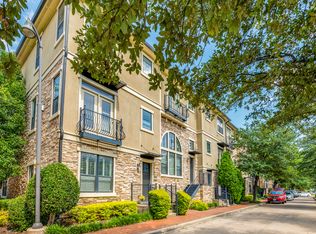Exceptional Living in a Prime Location Featuring Two Master Suites & a Dedicated Media Room Nestled in one of the area's most desirable neighborhoods. This beautifully maintained residence offers an expansive and versatile floor plan, perfect for modern living and entertaining. From the moment you step inside, you'll be impressed by the thoughtful layout and stylish finishes that make this home truly stand out. The main floor showcases a spacious and inviting layout, featuring two comfortable living areas and a formal dining room ideal for hosting gatherings or enjoying quiet family evenings. The gourmet kitchen is equipped with sleek stainless steel appliances, ample cabinetry, and a cozy breakfast nook that overlooks the backyard. Rich hardwood flooring flows throughout the first level, adding warmth and elegance to every space. One of the home's standout features is the first-floor master suite, offering a peaceful retreat complete with a spacious layout, walk-in closet, and a private en-suite bath. Upstairs, discover a rare second master suite perfect for multi-generational living, long-term guests, or added privacy for older children. Entertainment enthusiasts will love the oversized game room and the fully equipped media room, designed for unforgettable movie nights, With two additional bedrooms on the upper level, there's plenty of room for everyone. Step outside into a serene backyard haven, featuring a large open patio perfect for outdoor dining, barbecues, or simply unwinding under the stars. Whether you're entertaining guests or enjoying a quiet moment, this space is ready for any occasion. Conveniently located just minutes from scenic Lewisville Lake and with easy access to Hwy 121, this home combines peaceful suburban living with quick connectivity to shopping, dining, and recreation Don't miss this rare opportunity to own a spacious, feature-rich home with dual master suites and an incredible media room schedule your private showing today!
No smoking. Minimum 12 months lease.
Tenant pays all utilities.
Application fee $47.00/ applicant
Minimum house hold income 3X the rent
Credit score 600+
House for rent
$3,300/mo
1160 Annalea Cove Dr, The Colony, TX 75056
4beds
3,588sqft
Price is base rent and doesn't include required fees.
Single family residence
Available now
Cats, small dogs OK
Central air
Hookups laundry
Attached garage parking
Forced air
What's special
Stylish finishesThoughtful layoutDual master suitesRich hardwood flooringLarge open patioSerene backyard havenPrivate en-suite bath
- 11 days
- on Zillow |
- -- |
- -- |
Travel times
Facts & features
Interior
Bedrooms & bathrooms
- Bedrooms: 4
- Bathrooms: 4
- Full bathrooms: 3
- 1/2 bathrooms: 1
Heating
- Forced Air
Cooling
- Central Air
Appliances
- Included: Dishwasher, Microwave, Oven, WD Hookup
- Laundry: Hookups
Features
- WD Hookup, Walk In Closet
- Flooring: Carpet, Hardwood, Tile
Interior area
- Total interior livable area: 3,588 sqft
Property
Parking
- Parking features: Attached
- Has attached garage: Yes
- Details: Contact manager
Features
- Exterior features: Heating system: Forced Air, No Utilities included in rent, Walk In Closet
Details
- Parcel number: R280647
Construction
Type & style
- Home type: SingleFamily
- Property subtype: Single Family Residence
Community & HOA
Location
- Region: The Colony
Financial & listing details
- Lease term: 1 Year
Price history
| Date | Event | Price |
|---|---|---|
| 5/13/2025 | Listed for rent | $3,300-5.7%$1/sqft |
Source: Zillow Rentals | ||
| 5/23/2024 | Listing removed | -- |
Source: Zillow Rentals | ||
| 5/14/2024 | Listed for rent | $3,500$1/sqft |
Source: Zillow Rentals | ||
| 5/2/2024 | Listing removed | -- |
Source: Zillow Rentals | ||
| 3/31/2024 | Listed for rent | $3,500+6.1%$1/sqft |
Source: Zillow Rentals | ||
![[object Object]](https://photos.zillowstatic.com/fp/8aa11d830961797cdbad5036857b329e-p_i.jpg)
