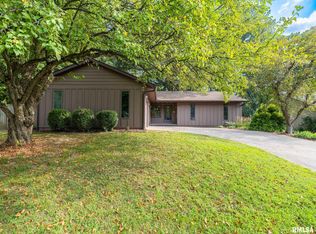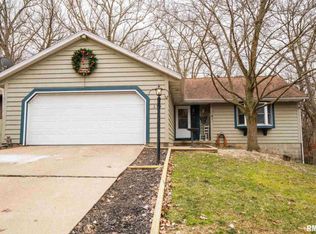NEW PRICE!! DON'T MISS OUT ON THIS NICE HOME IN MARQUETTE HEIGHTS! ONE OWNER HOME BUILT NEW IN '96, SPACIOUS FLOOR PLAN OFFERS 3 BEDROOMS, MASTER BEDROOM OFFERS SLIDERS TO THE BACKYARD. OPEN LIVING AREA TO KITCHEN AND DINING AREA, FULL BASEMENT OFFERS A FAMILY ROOM W/ A SECOND BATHROOM ALONG W/ LOTS OF STORAGE SPACE. ATTACHED GARAGE IS A 2 STALL W/ AN ADDITIONAL 3RD STALL THAT IS A PULL THROUGH AND OPENS TO THE BACK YARD W/ LOTS OF POSSIBILITIES FOR EXTRA GARAGE SPACE FOR THAT MOTORCYCLE, HUNTING TOYS, KIDS TOYS, OR YARD TOOLS, OR INCORPORATE INTO YOUR OUTDOOR LIVING SPACE. 1YR HOME WARRANTY.
This property is off market, which means it's not currently listed for sale or rent on Zillow. This may be different from what's available on other websites or public sources.


