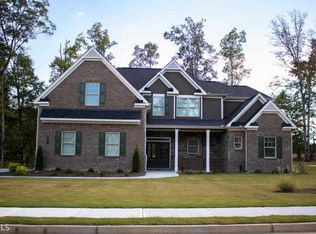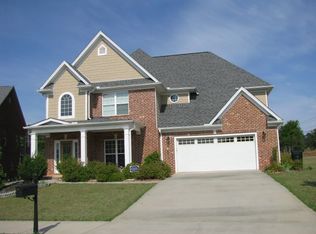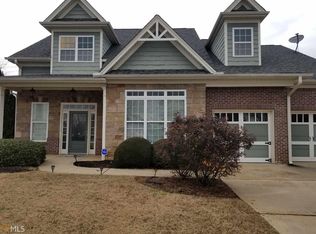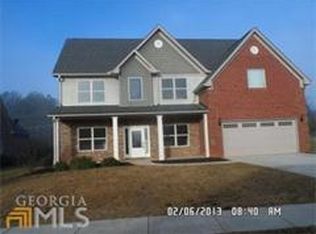*STOCK PHOTOS*Looking for peace and quiet, but still want to be close to I-75 and shopping? Welcome to the Preserve at Wrangell, a quaint 15 home community! Talon Neighborhoods presents the ASHECROFT. GOURMET KITCHEN includes: cooktop, DOUBLE OVENS, HOOD VENT, granite countertops, FARMHOUSE SINK, breakfast bar, walk-in pantry, and BUTLER'S PANTRY. STATELY MASTER BEDROOM on the MAIN w/ bathroom that includes garden tub, double vanities, separate tile shower w/bench seat, and massive walk in closet. Formal dining room and living room, great room, separate laundry room off the kitchen, COVERED PORCH, and open foyer. MEDIA ROOM upstairs. HARDWOODS. Location, location, location! Up to $5,000 in closing cost paid by the builder with the use of a preferred lender.
This property is off market, which means it's not currently listed for sale or rent on Zillow. This may be different from what's available on other websites or public sources.



