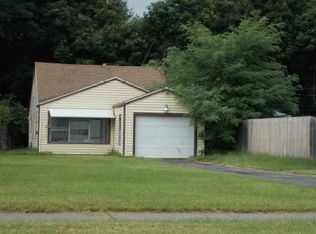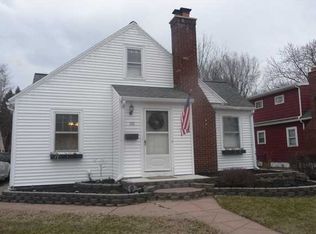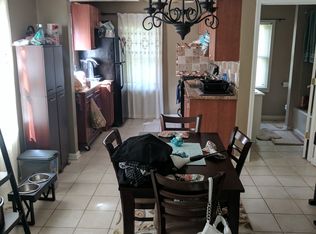Closed
$150,000
116 Worcester Rd, Rochester, NY 14616
3beds
912sqft
Single Family Residence
Built in 1930
10,659.13 Square Feet Lot
$180,100 Zestimate®
$164/sqft
$1,833 Estimated rent
Home value
$180,100
$167,000 - $193,000
$1,833/mo
Zestimate® history
Loading...
Owner options
Explore your selling options
What's special
Welcome to 116 Worcester Road! This charming three bedroom, one bathroom Cape Cod home is completely updated and move in ready. Enjoy the convenience of the first floor primary bedroom and bath. The second floor is perfect for bedrooms or an office. Newer windows, appliances and mechanics makes for carefree living. Enjoy your morning coffee on your tranquil front porch. Don't wait, this one will not last. Delayed negotiations January 29, 2024 at 12pm.
Zillow last checked: 8 hours ago
Listing updated: March 13, 2024 at 10:40am
Listed by:
Robert Piazza Palotto Robert@HighFallsSIR.com,
High Falls Sotheby's International
Bought with:
Julie A. Cavalieri, 10401309565
Keller Williams Realty Greater Rochester
Source: NYSAMLSs,MLS#: R1517404 Originating MLS: Rochester
Originating MLS: Rochester
Facts & features
Interior
Bedrooms & bathrooms
- Bedrooms: 3
- Bathrooms: 1
- Full bathrooms: 1
- Main level bathrooms: 1
- Main level bedrooms: 1
Heating
- Gas, Hot Water
Cooling
- Window Unit(s)
Appliances
- Included: Dryer, Dishwasher, Electric Cooktop, Electric Oven, Electric Range, Disposal, Gas Water Heater, Microwave, Refrigerator, Washer
- Laundry: Main Level
Features
- Separate/Formal Living Room, Living/Dining Room, Main Level Primary, Primary Suite
- Flooring: Carpet, Resilient, Varies
- Basement: Full
- Has fireplace: No
Interior area
- Total structure area: 912
- Total interior livable area: 912 sqft
Property
Parking
- Parking features: No Garage
Features
- Patio & porch: Open, Porch
- Exterior features: Blacktop Driveway, Fully Fenced
- Fencing: Full
Lot
- Size: 10,659 sqft
- Dimensions: 62 x 170
- Features: Residential Lot
Details
- Additional structures: Shed(s), Storage
- Parcel number: 2628000607500006037000
- Special conditions: Standard
Construction
Type & style
- Home type: SingleFamily
- Architectural style: Cape Cod
- Property subtype: Single Family Residence
Materials
- Composite Siding
- Foundation: Block
- Roof: Asphalt
Condition
- Resale
- Year built: 1930
Utilities & green energy
- Sewer: Connected
- Water: Connected, Public
- Utilities for property: Sewer Connected, Water Connected
Community & neighborhood
Location
- Region: Rochester
- Subdivision: Orchard Villa
Other
Other facts
- Listing terms: Cash,Conventional,FHA,VA Loan
Price history
| Date | Event | Price |
|---|---|---|
| 3/12/2024 | Sold | $150,000+15.5%$164/sqft |
Source: | ||
| 2/1/2024 | Pending sale | $129,900$142/sqft |
Source: | ||
| 1/22/2024 | Listed for sale | $129,900+12%$142/sqft |
Source: | ||
| 8/5/2020 | Sold | $116,000-1.6%$127/sqft |
Source: | ||
| 6/11/2020 | Pending sale | $117,900$129/sqft |
Source: RE/MAX Realty Group #R1266602 Report a problem | ||
Public tax history
| Year | Property taxes | Tax assessment |
|---|---|---|
| 2024 | -- | $104,400 |
| 2023 | -- | $104,400 -8.4% |
| 2022 | -- | $114,000 |
Find assessor info on the county website
Neighborhood: 14616
Nearby schools
GreatSchools rating
- 5/10Longridge SchoolGrades: K-5Distance: 1.1 mi
- 3/10Olympia High SchoolGrades: 6-12Distance: 2 mi
Schools provided by the listing agent
- District: Greece
Source: NYSAMLSs. This data may not be complete. We recommend contacting the local school district to confirm school assignments for this home.


