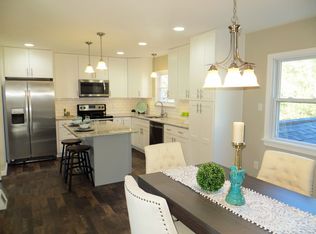Sold for $410,000 on 06/14/23
$410,000
116 Woodstream Rd, Upper Chichester, PA 19061
4beds
2,000sqft
Single Family Residence
Built in 1977
0.26 Acres Lot
$465,600 Zestimate®
$205/sqft
$2,616 Estimated rent
Home value
$465,600
$442,000 - $489,000
$2,616/mo
Zestimate® history
Loading...
Owner options
Explore your selling options
What's special
Just listed, 4 bedroom, 2 1/2 bath bi-level home. Situated in a quiet neighborhood, this home has had numerous updates in the past 2 1/2 years including but not limited to: NEW HVAC, NEW Hot Water Heater and NEW Dishwasher. When you enter and venture up the split staircase, you will find yourself in the sun drenched, open concept living and dining room also open to the kitchen. Kitchen is updated with stainless steel appliance and granite counter tops and a lovely view of the backyard! This is the perfect space for entertaining. Right off the kitchen is a large pantry. Down the hall is the updated full bathroom and 3 generously sized bedrooms, including the primary bedroom with attached full bath. Downstairs is a HUGE family room with wood burning fireplace and a sliding door to the backyard. Also on this level is the 4th bedroom which is perfect for a home office or hobby room with access to the crawl space. The utility room with laundry area and an updated half bath complete this level. All flooring on lower level is luxury vinyl tile. Exit through the laundry room or family room to the AMAZING backyard oasis! Completely fenced in, this space is the ideal spot for your outdoor enjoyment. A large patio with a portion of it covered by a pergola provides a lovely place for relaxing or dining al fresco. An incredible swing set, awesome sledding hill and large storage shed for all your outdoor toys. And last, but certainly not least is the ENORMOUS 50’x25’ garden at the top of the hill and mini orchard along the side hill. Plenty of things already growing for you to enjoy during your first summer in your new home! Close proximity to Rt 322, I-95, and the DE state line. Showings begin at the OPEN HOUSE Saturday 5/6 12-3pm and Sunday 5/7 2-4pm
Zillow last checked: 8 hours ago
Listing updated: August 24, 2023 at 07:39am
Listed by:
Katie Kennedy 215-699-5555,
EveryHome Realtors
Bought with:
Alyssia Essig
Compass RE
Source: Bright MLS,MLS#: PADE2046080
Facts & features
Interior
Bedrooms & bathrooms
- Bedrooms: 4
- Bathrooms: 3
- Full bathrooms: 2
- 1/2 bathrooms: 1
- Main level bathrooms: 1
- Main level bedrooms: 1
Basement
- Area: 0
Heating
- Baseboard, Oil
Cooling
- Central Air, Electric
Appliances
- Included: Microwave, Built-In Range, Dishwasher, Disposal, Electric Water Heater
Features
- Ceiling Fan(s), Open Floorplan, Pantry, Combination Dining/Living, Recessed Lighting
- Flooring: Wood
- Has basement: No
- Number of fireplaces: 1
- Fireplace features: Brick, Wood Burning
Interior area
- Total structure area: 2,000
- Total interior livable area: 2,000 sqft
- Finished area above ground: 2,000
- Finished area below ground: 0
Property
Parking
- Total spaces: 1
- Parking features: Garage Faces Front, Garage Door Opener, Asphalt, Attached, Driveway
- Attached garage spaces: 1
- Has uncovered spaces: Yes
Accessibility
- Accessibility features: None
Features
- Levels: Bi-Level,Two
- Stories: 2
- Exterior features: Play Equipment
- Pool features: None
Lot
- Size: 0.26 Acres
- Dimensions: 75.00 x 150.00
Details
- Additional structures: Above Grade, Below Grade, Outbuilding
- Parcel number: 09000363440
- Zoning: RESIDENTIAL
- Special conditions: Standard
Construction
Type & style
- Home type: SingleFamily
- Property subtype: Single Family Residence
Materials
- Stucco
- Foundation: Crawl Space
Condition
- New construction: No
- Year built: 1977
Utilities & green energy
- Sewer: Public Sewer
- Water: Public
- Utilities for property: Cable Connected
Community & neighborhood
Location
- Region: Upper Chichester
- Subdivision: Willowbrook
- Municipality: UPPER CHICHESTER TWP
Other
Other facts
- Listing agreement: Exclusive Right To Sell
- Ownership: Fee Simple
Price history
| Date | Event | Price |
|---|---|---|
| 6/14/2023 | Sold | $410,000$205/sqft |
Source: | ||
| 5/23/2023 | Pending sale | $410,000$205/sqft |
Source: | ||
| 5/16/2023 | Contingent | $410,000$205/sqft |
Source: | ||
| 5/5/2023 | Listed for sale | $410,000+40.4%$205/sqft |
Source: | ||
| 1/7/2021 | Sold | $292,000-2.7%$146/sqft |
Source: Public Record | ||
Public tax history
| Year | Property taxes | Tax assessment |
|---|---|---|
| 2025 | $7,886 +2.2% | $232,300 |
| 2024 | $7,718 +3.3% | $232,300 |
| 2023 | $7,471 +2.5% | $232,300 |
Find assessor info on the county website
Neighborhood: Boothwyn
Nearby schools
GreatSchools rating
- 5/10Chichester Middle SchoolGrades: 5-8Distance: 1.3 mi
- 4/10Chichester Senior High SchoolGrades: 9-12Distance: 0.8 mi
- 6/10Boothwyn El SchoolGrades: K-4Distance: 1.6 mi
Schools provided by the listing agent
- Elementary: Hilltop
- Middle: Chichester
- High: Chichester
- District: Chichester
Source: Bright MLS. This data may not be complete. We recommend contacting the local school district to confirm school assignments for this home.

Get pre-qualified for a loan
At Zillow Home Loans, we can pre-qualify you in as little as 5 minutes with no impact to your credit score.An equal housing lender. NMLS #10287.
Sell for more on Zillow
Get a free Zillow Showcase℠ listing and you could sell for .
$465,600
2% more+ $9,312
With Zillow Showcase(estimated)
$474,912