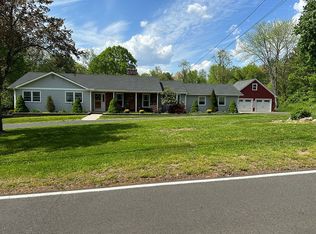Sold for $430,000
$430,000
116 Wood Road, Somers, CT 06071
4beds
2,541sqft
Single Family Residence
Built in 1978
1.23 Acres Lot
$486,300 Zestimate®
$169/sqft
$2,931 Estimated rent
Home value
$486,300
$462,000 - $511,000
$2,931/mo
Zestimate® history
Loading...
Owner options
Explore your selling options
What's special
This Home is not your typical Raised Ranch with over 2500 square feet of living space extra wide stairwell going to the main floor. Remodeled kitchen with stainless steel appliances and breakfast bar, sitting area off kitchen, formal dining with access to 10X13 Deck for your morning coffee or tea, living room with fireplace, Spacious Primary bedroom with access to main bath and a private balcony/deck. Lower level boasts 2 spacious bedroom and a third unfinished room which could be used as a fifth bedroom or office, Large rec-room with a 11X13 Wet Bar area, Rec-room walks out to a spacious patio for summer entertaining. This Home will not last.
Zillow last checked: 8 hours ago
Listing updated: July 09, 2024 at 08:18pm
Listed by:
Dale A. Stevens 860-798-5607,
Realty One Group Cutting Edge 860-623-7900
Bought with:
Blake Arruda, RES.0815162
Houlihan Lawrence WD
Source: Smart MLS,MLS#: 170577440
Facts & features
Interior
Bedrooms & bathrooms
- Bedrooms: 4
- Bathrooms: 2
- Full bathrooms: 2
Primary bedroom
- Features: Balcony/Deck, Jack & Jill Bath, Wall/Wall Carpet
- Level: Main
- Area: 390 Square Feet
- Dimensions: 15 x 26
Bedroom
- Features: Wall/Wall Carpet, Wide Board Floor
- Level: Main
- Area: 234 Square Feet
- Dimensions: 18 x 13
Bedroom
- Features: Wall/Wall Carpet
- Level: Lower
- Area: 150 Square Feet
- Dimensions: 10 x 15
Bedroom
- Features: Wall/Wall Carpet
- Level: Lower
- Area: 150 Square Feet
- Dimensions: 10 x 15
Dining room
- Features: Balcony/Deck, Sliders, Wall/Wall Carpet
- Level: Main
- Area: 120 Square Feet
- Dimensions: 12 x 10
Kitchen
- Features: Breakfast Bar, Built-in Features, Gas Log Fireplace, Granite Counters, Hardwood Floor, Remodeled
- Level: Main
- Area: 153 Square Feet
- Dimensions: 9 x 17
Living room
- Features: Fireplace, Wall/Wall Carpet
- Level: Main
- Area: 324 Square Feet
- Dimensions: 18 x 18
Other
- Features: Gas Log Fireplace, Wall/Wall Carpet
- Level: Main
- Area: 180 Square Feet
- Dimensions: 12 x 15
Other
- Features: Wall/Wall Carpet, Wet Bar
- Level: Lower
- Area: 143 Square Feet
- Dimensions: 13 x 11
Other
- Level: Lower
- Area: 110 Square Feet
- Dimensions: 11 x 10
Rec play room
- Features: Wall/Wall Carpet, Wood Stove
- Level: Lower
- Area: 323 Square Feet
- Dimensions: 17 x 19
Heating
- Forced Air, Propane
Cooling
- Central Air
Appliances
- Included: Electric Range, Microwave, Refrigerator, Dishwasher, Washer, Dryer, Water Heater
- Laundry: Lower Level
Features
- Windows: Thermopane Windows
- Basement: Full,Partially Finished,Concrete,Liveable Space
- Attic: Access Via Hatch
- Number of fireplaces: 1
Interior area
- Total structure area: 2,541
- Total interior livable area: 2,541 sqft
- Finished area above ground: 1,541
- Finished area below ground: 1,000
Property
Parking
- Total spaces: 4
- Parking features: Attached, Private, Asphalt, Driveway
- Attached garage spaces: 2
- Has uncovered spaces: Yes
Features
- Patio & porch: Deck, Patio, Porch
- Exterior features: Balcony
Lot
- Size: 1.23 Acres
- Features: Few Trees
Details
- Parcel number: 1638495
- Zoning: A-1
Construction
Type & style
- Home type: SingleFamily
- Architectural style: Ranch
- Property subtype: Single Family Residence
Materials
- Vertical Siding, Wood Siding
- Foundation: Concrete Perimeter, Raised
- Roof: Fiberglass
Condition
- New construction: No
- Year built: 1978
Utilities & green energy
- Sewer: Septic Tank
- Water: Well
- Utilities for property: Cable Available
Green energy
- Energy efficient items: Windows
Community & neighborhood
Location
- Region: Somers
Price history
| Date | Event | Price |
|---|---|---|
| 7/28/2023 | Sold | $430,000+1.2%$169/sqft |
Source: | ||
| 7/27/2023 | Pending sale | $425,000$167/sqft |
Source: | ||
| 6/18/2023 | Listed for sale | $425,000$167/sqft |
Source: | ||
Public tax history
| Year | Property taxes | Tax assessment |
|---|---|---|
| 2025 | $5,897 +5% | $195,200 +0.6% |
| 2024 | $5,618 +2.3% | $194,000 |
| 2023 | $5,492 +2.7% | $194,000 |
Find assessor info on the county website
Neighborhood: 06071
Nearby schools
GreatSchools rating
- 5/10Somers Elementary SchoolGrades: PK-5Distance: 3.1 mi
- 6/10Mabelle B. Avery Middle SchoolGrades: 6-8Distance: 2.9 mi
- 5/10Somers High SchoolGrades: 9-12Distance: 3.1 mi
Schools provided by the listing agent
- Elementary: Somers
- High: Somers
Source: Smart MLS. This data may not be complete. We recommend contacting the local school district to confirm school assignments for this home.
Get pre-qualified for a loan
At Zillow Home Loans, we can pre-qualify you in as little as 5 minutes with no impact to your credit score.An equal housing lender. NMLS #10287.
Sell for more on Zillow
Get a Zillow Showcase℠ listing at no additional cost and you could sell for .
$486,300
2% more+$9,726
With Zillow Showcase(estimated)$496,026
