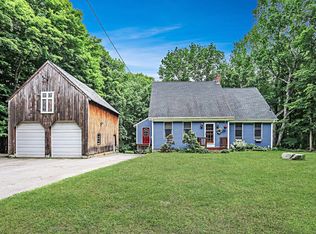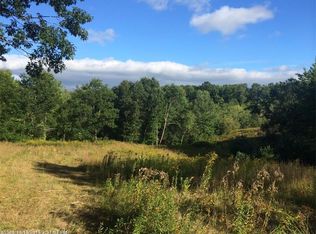OPEN HOUSE SAT 3/19 11:00-1:00~& SUN 11-1 ~ Sights and sounds of the country, fresh eggs, raised beds for gardening and a right of way access to Cox Pond~ you will enjoy your lifestyle in your 3 bed, 2.5 bath South Berwick home. A peaceful country life awaits you on this 1.84 acre parcel yet just minutes to Rt 236 and major routes for commuters. Your front yard is fenced in for your 4 legged friends and the back yard with a has an outdoor gazebo, patio and multiple out buildings. The home offers a flexible layout, plenty of room for dining off the kitchen and the room that is currently used for dining can easily be a family room or your home office. You are likely to spend many summer evenings relaxing on your attached 3 season porch, on your expansive deck or in the backyard gazebo. The kitchen with sliders to the deck and patio is convenient for seasonal dining. Your living room is open to the kitchen with tons of natural light, cathedral ceilings, with radiant heat flooring. The laundry room is conveniently located on the first floor along with the half bath. 2nd floor has three bedrooms, a full bathroom including a lovely primary suite with a full bath, walk in closet, and balcony over looking the backyard & pond. This solid home offers has a functional interior layout, in a spectacular setting and is located in one of the top school systems of Maine, MSAD 35.
This property is off market, which means it's not currently listed for sale or rent on Zillow. This may be different from what's available on other websites or public sources.

