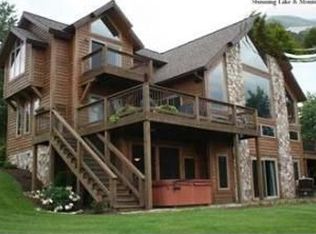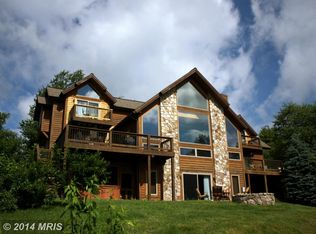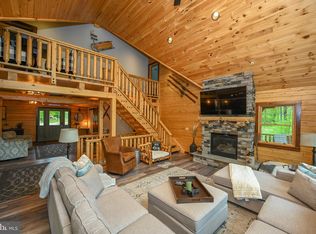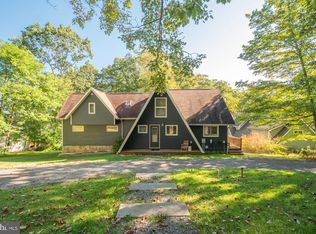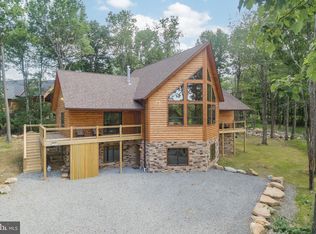Luxury Log Home Perched atop Wisp Mountain – This 6 Bed, 5 Bath chalet offers 4227 sq ft, and features three stories of outdoor living space, vaulted ceilings, timber accents, and lots of glass to let in the mountain/lake views! Modern kitchen with stone tops and stainless appliances. Rugged stacked stone fireplace in the great room with a second fireplace on the lower level. Fully finished walkout basement with additional living and game room. So much room for activities… including taking a swim in your very own indoor pool! Two levels of sprawling outdoor decking tucked away on over 3 acres of private wooded land. An established vacation rental, “Splash Mountain” would make a perfect private getaway with excellent rental potential. Sold “turn-key”, fully furnished, just minutes from local establishments, Lodestone Golf Course, Wisp Resort, and Deep Creek Lake – this mountain retreat has easy access to everything the area’s got to offer. Call today for details!
For sale
$1,399,900
116 Wisp Mountain Rd, McHenry, MD 21541
6beds
4,227sqft
Est.:
Single Family Residence
Built in 2003
2.8 Acres Lot
$-- Zestimate®
$331/sqft
$-- HOA
What's special
Private wooded landIndoor poolVaulted ceilingsPerched atop wisp mountainTimber accentsRugged stacked stone fireplaceFully finished walkout basement
- 445 days |
- 325 |
- 16 |
Zillow last checked: 8 hours ago
Listing updated: September 11, 2025 at 07:50am
Listed by:
Jon Bell 301-501-0735,
Railey Realty, Inc. 301-387-2000
Source: Bright MLS,MLS#: MDGA2008324
Tour with a local agent
Facts & features
Interior
Bedrooms & bathrooms
- Bedrooms: 6
- Bathrooms: 5
- Full bathrooms: 5
- Main level bathrooms: 2
- Main level bedrooms: 2
Rooms
- Room types: Living Room, Dining Room, Primary Bedroom, Bedroom 2, Bedroom 3, Kitchen, Game Room, Den, Laundry, Loft, Other, Bathroom 2, Primary Bathroom
Primary bedroom
- Features: Flooring - Carpet
- Level: Upper
- Area: 320 Square Feet
- Dimensions: 16 x 20
Primary bedroom
- Features: Flooring - Carpet
- Level: Main
- Area: 182 Square Feet
- Dimensions: 13 x 14
Primary bedroom
- Features: Flooring - Carpet
- Level: Lower
- Area: 182 Square Feet
- Dimensions: 14 x 13
Bedroom 2
- Features: Flooring - Carpet
- Level: Main
- Area: 132 Square Feet
- Dimensions: 12 x 11
Bedroom 2
- Features: Flooring - Carpet
- Level: Lower
- Area: 143 Square Feet
- Dimensions: 13 x 11
Bedroom 3
- Features: Flooring - Carpet
- Level: Lower
- Area: 156 Square Feet
- Dimensions: 12 x 13
Primary bathroom
- Features: Flooring - Ceramic Tile
- Level: Upper
- Area: 104 Square Feet
- Dimensions: 8 x 13
Primary bathroom
- Level: Main
- Area: 90 Square Feet
- Dimensions: 9 x 10
Primary bathroom
- Level: Lower
Bathroom 2
- Features: Flooring - Ceramic Tile
- Level: Main
- Area: 80 Square Feet
- Dimensions: 10 x 8
Bathroom 2
- Features: Flooring - Ceramic Tile
- Level: Lower
- Area: 72 Square Feet
- Dimensions: 9 x 8
Den
- Features: Flooring - Carpet, Fireplace - Gas
- Level: Lower
- Area: 192 Square Feet
- Dimensions: 24 x 8
Dining room
- Features: Flooring - HardWood
- Level: Main
- Area: 260 Square Feet
- Dimensions: 20 x 13
Game room
- Features: Flooring - Carpet
- Level: Lower
- Area: 247 Square Feet
- Dimensions: 19 x 13
Game room
- Features: Flooring - Ceramic Tile
- Level: Lower
- Area: 187 Square Feet
- Dimensions: 17 x 11
Kitchen
- Features: Flooring - Ceramic Tile
- Level: Main
- Area: 60 Square Feet
- Dimensions: 12 x 5
Laundry
- Features: Flooring - Ceramic Tile
- Level: Lower
- Area: 96 Square Feet
- Dimensions: 8 x 12
Living room
- Features: Ceiling Fan(s), Flooring - HardWood, Fireplace - Gas
- Level: Main
- Area: 384 Square Feet
- Dimensions: 24 x 16
Loft
- Features: Flooring - HardWood
- Level: Upper
- Area: 96 Square Feet
- Dimensions: 12 x 8
Other
- Features: Flooring - Concrete
- Level: Lower
- Area: 368 Square Feet
- Dimensions: 23 x 16
Heating
- Forced Air, Electric, Propane
Cooling
- Ceiling Fan(s), Central Air, Electric
Appliances
- Included: Dryer, Washer, Cooktop, Dishwasher, Exhaust Fan, Freezer, Humidifier, Disposal, Microwave, Refrigerator, Ice Maker, Electric Water Heater
- Laundry: Lower Level, Laundry Room
Features
- Ceiling Fan(s), Bar
- Flooring: Wood, Carpet
- Windows: Screens, Window Treatments
- Basement: Connecting Stairway,Finished,Windows,Walk-Out Access
- Number of fireplaces: 2
- Fireplace features: Gas/Propane
Interior area
- Total structure area: 4,467
- Total interior livable area: 4,227 sqft
- Finished area above ground: 2,942
- Finished area below ground: 1,285
Property
Parking
- Parking features: Driveway
- Has uncovered spaces: Yes
Accessibility
- Accessibility features: None
Features
- Levels: Three
- Stories: 3
- Patio & porch: Deck
- Has private pool: Yes
- Pool features: Private
- Has spa: Yes
- Spa features: Hot Tub
- Has view: Yes
- View description: Lake, Mountain(s)
- Has water view: Yes
- Water view: Lake
- Waterfront features: Swimming Allowed, Lake
- Body of water: Deep Creek Lake
Lot
- Size: 2.8 Acres
Details
- Additional structures: Above Grade, Below Grade
- Parcel number: 1218071789
- Zoning: RES
- Special conditions: Standard
Construction
Type & style
- Home type: SingleFamily
- Architectural style: Log Home
- Property subtype: Single Family Residence
Materials
- Log
- Foundation: Block
Condition
- New construction: No
- Year built: 2003
Utilities & green energy
- Sewer: Septic Exists, Septic < # of BR
- Water: Public
Community & HOA
Community
- Security: Electric Alarm
- Subdivision: Summit
HOA
- Has HOA: No
Location
- Region: Mchenry
Financial & listing details
- Price per square foot: $331/sqft
- Tax assessed value: $855,533
- Annual tax amount: $9,993
- Date on market: 10/11/2024
- Listing agreement: Exclusive Right To Sell
- Ownership: Fee Simple
Estimated market value
Not available
Estimated sales range
Not available
$4,267/mo
Price history
Price history
| Date | Event | Price |
|---|---|---|
| 10/11/2024 | Listed for sale | $1,399,900$331/sqft |
Source: | ||
| 5/21/2023 | Listing removed | $1,399,900$331/sqft |
Source: | ||
| 3/20/2023 | Price change | $1,399,900-12.5%$331/sqft |
Source: | ||
| 5/20/2022 | Listed for sale | $1,599,900$378/sqft |
Source: | ||
| 5/20/2022 | Listing removed | $1,599,900$378/sqft |
Source: | ||
Public tax history
Public tax history
| Year | Property taxes | Tax assessment |
|---|---|---|
| 2025 | $11,667 +16.8% | $946,967 +10.7% |
| 2024 | $9,993 +12.1% | $855,533 +12.1% |
| 2023 | $8,912 +6% | $763,000 +6% |
Find assessor info on the county website
BuyAbility℠ payment
Est. payment
$6,886/mo
Principal & interest
$5428
Property taxes
$968
Home insurance
$490
Climate risks
Neighborhood: 21541
Nearby schools
GreatSchools rating
- 9/10Accident Elementary SchoolGrades: PK-5Distance: 7.1 mi
- 8/10Northern Middle SchoolGrades: 6-8Distance: 9.6 mi
- 7/10Northern Garrett High SchoolGrades: 9-12Distance: 9.8 mi
Schools provided by the listing agent
- Middle: Northern
- High: Northern Garrett High
- District: Garrett County Public Schools
Source: Bright MLS. This data may not be complete. We recommend contacting the local school district to confirm school assignments for this home.
- Loading
- Loading
