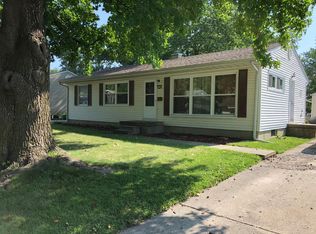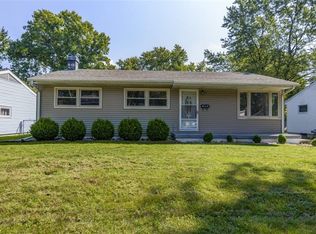Sold for $110,000
$110,000
116 Wisconsin Dr, Decatur, IL 62526
3beds
1,861sqft
Single Family Residence
Built in 1957
5,662.8 Square Feet Lot
$135,600 Zestimate®
$59/sqft
$1,428 Estimated rent
Home value
$135,600
$125,000 - $148,000
$1,428/mo
Zestimate® history
Loading...
Owner options
Explore your selling options
What's special
Well kept 3 bedroom ranch with 2 full bathrooms & finished basement. Appliances stay. Basement has big family room, full bathroom, den and large storage room. Hardwood floors through out the home. Appears to be hardwood under the carpet in the living room as well. Washer & dryer stay in the laundry room. Roof 2014. Attached 1.5 car garage. Small patio in back.
Selling property "AS IS".
Zillow last checked: 8 hours ago
Listing updated: March 18, 2024 at 09:31am
Listed by:
Brenda Hite 217-454-3301,
Brinkoetter REALTORS®
Bought with:
Non Member, #N/A
Central Illinois Board of REALTORS
Source: CIBR,MLS#: 6240477 Originating MLS: Central Illinois Board Of REALTORS
Originating MLS: Central Illinois Board Of REALTORS
Facts & features
Interior
Bedrooms & bathrooms
- Bedrooms: 3
- Bathrooms: 2
- Full bathrooms: 2
Bedroom
- Description: Flooring: Hardwood
- Level: Main
Bedroom
- Description: Flooring: Hardwood
- Level: Main
Bedroom
- Description: Flooring: Hardwood
- Level: Main
Dining room
- Description: Flooring: Carpet
- Level: Main
Family room
- Description: Flooring: Tile
- Level: Basement
Other
- Description: Flooring: Vinyl
- Level: Main
Other
- Description: Flooring: Tile
- Level: Basement
Kitchen
- Description: Flooring: Vinyl
- Level: Main
Laundry
- Description: Flooring: Concrete
- Level: Basement
Living room
- Description: Flooring: Carpet
- Level: Main
Utility room
- Description: Flooring: Concrete
- Level: Basement
Heating
- Forced Air
Cooling
- Central Air
Appliances
- Included: Dryer, Gas Water Heater, Oven, Refrigerator, Washer
Features
- Main Level Primary
- Basement: Finished,Unfinished,Full
- Has fireplace: No
Interior area
- Total structure area: 1,861
- Total interior livable area: 1,861 sqft
- Finished area above ground: 1,092
- Finished area below ground: 769
Property
Parking
- Total spaces: 1
- Parking features: Attached, Garage
- Attached garage spaces: 1
Features
- Levels: One
- Stories: 1
- Patio & porch: Front Porch, Patio
Lot
- Size: 5,662 sqft
- Dimensions: 74 x 203 x 22 x 187
Details
- Parcel number: 070734278009
- Zoning: MUN
- Special conditions: None
Construction
Type & style
- Home type: SingleFamily
- Architectural style: Ranch
- Property subtype: Single Family Residence
Materials
- Brick, Vinyl Siding
- Foundation: Basement
- Roof: Shingle
Condition
- Year built: 1957
Utilities & green energy
- Sewer: Public Sewer
- Water: Public
Community & neighborhood
Location
- Region: Decatur
- Subdivision: Northland Heights
Other
Other facts
- Road surface type: Concrete
Price history
| Date | Event | Price |
|---|---|---|
| 3/15/2024 | Sold | $110,000$59/sqft |
Source: | ||
| 2/22/2024 | Pending sale | $110,000$59/sqft |
Source: | ||
| 2/17/2024 | Listed for sale | $110,000$59/sqft |
Source: | ||
Public tax history
| Year | Property taxes | Tax assessment |
|---|---|---|
| 2024 | $2,476 +379.9% | $36,077 +8.8% |
| 2023 | $516 -2.5% | $33,165 +7.8% |
| 2022 | $529 -0.4% | $30,760 +10.6% |
Find assessor info on the county website
Neighborhood: 62526
Nearby schools
GreatSchools rating
- 1/10Parsons Accelerated SchoolGrades: K-6Distance: 0.3 mi
- 1/10Stephen Decatur Middle SchoolGrades: 7-8Distance: 0.9 mi
- 2/10Macarthur High SchoolGrades: 9-12Distance: 2.5 mi
Schools provided by the listing agent
- District: Decatur Dist 61
Source: CIBR. This data may not be complete. We recommend contacting the local school district to confirm school assignments for this home.
Get pre-qualified for a loan
At Zillow Home Loans, we can pre-qualify you in as little as 5 minutes with no impact to your credit score.An equal housing lender. NMLS #10287.

