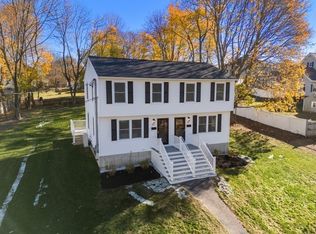This home is everything you'd expect in a proud antique home where old world charm is complemented by new world amenities! This 4 bedroom 2 bath home offers an updated kitchen and baths, large living room and dining room and one bedroom/office all on the main level. The second floor has 3 large bedrooms and a full spacious bath. Make your way to the third floor and you will find a huge bonus room to use as a game room, gathering space or private office suite. Numerous windows provide natural lighting highlighting the wonderful original wood details throughout the home. Large front porch and large enclosed side porch. Many refinished hardwood floors. Updated systems include furnace, tankless water heater and electric. Above ground pool in the backyard, along with a deck, grassy area and shed. Storage galore in the unfinished basement. Central vac and driveway were completed fall of 2017, roof fall 2018. Offers, if any, due Tuesday March 10 at noon.
This property is off market, which means it's not currently listed for sale or rent on Zillow. This may be different from what's available on other websites or public sources.
