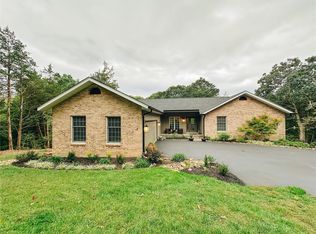Closed
Listing Provided by:
Danyee D Mundwiller 636-390-3795,
Coldwell Banker Premier Group,
Philip F Mundwiller 636-390-3794,
Coldwell Banker Premier Group
Bought with: United Realty LLC
Price Unknown
116 Willow Creek Rd, Union, MO 63084
3beds
1,958sqft
Single Family Residence
Built in 1992
8.4 Acres Lot
$516,700 Zestimate®
$--/sqft
$1,623 Estimated rent
Home value
$516,700
$481,000 - $553,000
$1,623/mo
Zestimate® history
Loading...
Owner options
Explore your selling options
What's special
HORSE PROPERTY! GREAT LOCATION! OUTBUILDING & BARN! This spacious 2 story home situated on 8.4+/- Acres featuring a 40 x 60 metal outbuilding with concrete floor, split system, electric, storage space, gathering/lounge area with wet bar and 1/2 bath. A barn with 2 stalls/tack room. The home on main level offers main floor laundry, 1/2 bath, kitchen w/planning desk, breakfast bar & breakfast room. A step down to a nice separate dining room with wood floors. The living room has bay windows and wood floors. The upper level will find you master suite with walk-in closet, full bathroom with large tile shower. Additional 2 bedrooms & a full bath. Walk-out lower level offers a family room with gas fireplace, office/bonus room and full bath. 2 car garage. Beautiful curb appeal, horse shoe driveway and gorgeous 8.4+/- acres. A large upper deck, lower deck & patio, great area for entertaining. Small section of fencing. Must See!
Zillow last checked: 8 hours ago
Listing updated: April 28, 2025 at 04:21pm
Listing Provided by:
Danyee D Mundwiller 636-390-3795,
Coldwell Banker Premier Group,
Philip F Mundwiller 636-390-3794,
Coldwell Banker Premier Group
Bought with:
Mike P Cullen, 2004028183
United Realty LLC
Source: MARIS,MLS#: 23035840 Originating MLS: Franklin County Board of REALTORS
Originating MLS: Franklin County Board of REALTORS
Facts & features
Interior
Bedrooms & bathrooms
- Bedrooms: 3
- Bathrooms: 4
- Full bathrooms: 3
- 1/2 bathrooms: 1
- Main level bathrooms: 1
Primary bedroom
- Features: Floor Covering: Carpeting
- Level: Upper
Bedroom
- Features: Floor Covering: Carpeting
- Level: Upper
Bedroom
- Features: Floor Covering: Carpeting
- Level: Upper
Primary bathroom
- Level: Upper
Breakfast room
- Features: Floor Covering: Ceramic Tile
- Level: Main
Dining room
- Features: Floor Covering: Wood
- Level: Main
Family room
- Features: Floor Covering: Carpeting
- Level: Lower
Kitchen
- Features: Floor Covering: Ceramic Tile
- Level: Main
Laundry
- Features: Floor Covering: Ceramic Tile
- Level: Main
Living room
- Features: Floor Covering: Wood
- Level: Main
Office
- Features: Floor Covering: Carpeting
- Level: Lower
Heating
- Electric, Forced Air
Cooling
- Central Air, Electric
Appliances
- Included: Dishwasher, Gas Range, Gas Oven, Refrigerator, Water Softener Rented, Electric Water Heater
- Laundry: Main Level
Features
- Separate Dining, Breakfast Bar, Breakfast Room, Eat-in Kitchen, Workshop/Hobby Area, Walk-In Closet(s), Shower
- Flooring: Carpet, Hardwood
- Doors: Sliding Doors
- Windows: Bay Window(s)
- Basement: Full,Concrete,Walk-Out Access
- Number of fireplaces: 1
- Fireplace features: Recreation Room, Ventless, Basement
Interior area
- Total structure area: 1,958
- Total interior livable area: 1,958 sqft
- Finished area above ground: 1,958
Property
Parking
- Total spaces: 2
- Parking features: Attached, Garage
- Attached garage spaces: 2
Features
- Levels: Two
- Patio & porch: Deck, Composite, Covered
Lot
- Size: 8.40 Acres
- Features: Adjoins Wooded Area, Suitable for Horses
Details
- Additional structures: Barn(s), Outbuilding
- Parcel number: 1721000003029000
- Special conditions: Standard
- Horses can be raised: Yes
Construction
Type & style
- Home type: SingleFamily
- Architectural style: Traditional,Other
- Property subtype: Single Family Residence
Materials
- Vinyl Siding
Condition
- Year built: 1992
Utilities & green energy
- Sewer: Septic Tank
- Water: Well
Community & neighborhood
Security
- Security features: Smoke Detector(s)
Location
- Region: Union
- Subdivision: Clearview Manor
HOA & financial
HOA
- HOA fee: $200 annually
Other
Other facts
- Listing terms: Cash,Conventional
- Ownership: Private
- Road surface type: Concrete
Price history
| Date | Event | Price |
|---|---|---|
| 7/26/2023 | Sold | -- |
Source: | ||
| 7/2/2023 | Contingent | $479,900$245/sqft |
Source: | ||
| 7/1/2023 | Listed for sale | $479,900+1%$245/sqft |
Source: | ||
| 5/13/2023 | Listing removed | -- |
Source: Owner Report a problem | ||
| 5/3/2023 | Listed for sale | $475,000$243/sqft |
Source: Owner Report a problem | ||
Public tax history
| Year | Property taxes | Tax assessment |
|---|---|---|
| 2024 | $2,597 +0.2% | $46,876 |
| 2023 | $2,593 -3% | $46,876 -2.5% |
| 2022 | $2,672 +0% | $48,092 |
Find assessor info on the county website
Neighborhood: 63084
Nearby schools
GreatSchools rating
- 8/10Clearview Elementary SchoolGrades: K-6Distance: 0.7 mi
- 5/10Washington Middle SchoolGrades: 7-8Distance: 4.1 mi
- 7/10Washington High SchoolGrades: 9-12Distance: 4.3 mi
Schools provided by the listing agent
- Elementary: Clearview Elem.
- Middle: Washington Middle
- High: Washington High
Source: MARIS. This data may not be complete. We recommend contacting the local school district to confirm school assignments for this home.
Get a cash offer in 3 minutes
Find out how much your home could sell for in as little as 3 minutes with a no-obligation cash offer.
Estimated market value$516,700
Get a cash offer in 3 minutes
Find out how much your home could sell for in as little as 3 minutes with a no-obligation cash offer.
Estimated market value
$516,700
