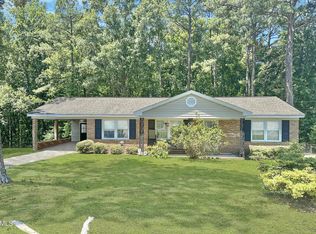Sold for $310,000
$310,000
116 Willett Rd, Sanford, NC 27332
3beds
1,890sqft
Single Family Residence, Residential
Built in 1970
0.75 Acres Lot
$324,700 Zestimate®
$164/sqft
$1,706 Estimated rent
Home value
$324,700
$308,000 - $341,000
$1,706/mo
Zestimate® history
Loading...
Owner options
Explore your selling options
What's special
What a charming ranch style home conveniently located right outside Sanford. This home features 3 bedrooms, 2 full bathrooms, & an office. The covered porch leads into the massive family room that boasts engineered hardwood floors, a bay window, & a ceiling fan. The living room with gas fireplace & built ins flows into the kitchen area, which features stainless steel appliances, custom countertops, a subway tile backsplash, an island, & updated lighting. The owner’s suite is located right off the kitchen & features a farmhouse door, a painted brick wall, a walk-in closet, & a beautifully updated bath with tiled bathtub. Two additional bedrooms are located at the opposite end of the home. The second full bath is next to the spare bedrooms & features a walk-in tiled shower. Laundry area inside 2nd bath & includes 3-month-old appliances. An office is located off the living room. The large back deck/patio overlooks the fenced in the back yard. The detached two car garage is nice for working on cars or hobbies. A lean-to is connected to the back of the garage & has a separate garage door entrance.
Zillow last checked: 8 hours ago
Listing updated: October 27, 2025 at 11:33pm
Listed by:
Joe Nifong 919-830-7724,
City of Oaks Real Estate LLC
Bought with:
Brenda Dubbelman, 223874
Coldwell Banker Advantage
Source: Doorify MLS,MLS#: 2529390
Facts & features
Interior
Bedrooms & bathrooms
- Bedrooms: 3
- Bathrooms: 2
- Full bathrooms: 2
Heating
- Forced Air, Heat Pump, Propane
Cooling
- Central Air, Electric
Appliances
- Included: Dishwasher, Dryer, Electric Range, Electric Water Heater, Microwave, Refrigerator, Washer
- Laundry: Laundry Closet, Main Level
Features
- Ceiling Fan(s), Master Downstairs, Shower Only, Storage
- Flooring: Hardwood, Tile
- Windows: Blinds
- Basement: Crawl Space
- Number of fireplaces: 1
- Fireplace features: Living Room, Propane
Interior area
- Total structure area: 1,890
- Total interior livable area: 1,890 sqft
- Finished area above ground: 1,890
- Finished area below ground: 0
Property
Parking
- Total spaces: 2
- Parking features: Detached, Driveway, Garage, Gravel, Workshop in Garage
- Garage spaces: 2
Features
- Levels: One
- Stories: 1
- Patio & porch: Covered, Deck, Porch
- Has view: Yes
Lot
- Size: 0.75 Acres
- Dimensions: 100' x 275' x 124.6' x 351.2'
Details
- Parcel number: 963037380300
Construction
Type & style
- Home type: SingleFamily
- Architectural style: Ranch
- Property subtype: Single Family Residence, Residential
Materials
- Vinyl Siding
Condition
- New construction: No
- Year built: 1970
Utilities & green energy
- Sewer: Septic Tank
- Water: Public
Community & neighborhood
Location
- Region: Sanford
- Subdivision: Not in a Subdivision
HOA & financial
HOA
- Has HOA: No
Price history
| Date | Event | Price |
|---|---|---|
| 10/17/2023 | Sold | $310,000-1.6%$164/sqft |
Source: | ||
| 9/4/2023 | Contingent | $315,000$167/sqft |
Source: | ||
| 8/29/2023 | Listed for sale | $315,000+10.5%$167/sqft |
Source: | ||
| 11/4/2022 | Sold | $285,000+3.6%$151/sqft |
Source: | ||
| 9/26/2022 | Pending sale | $275,000$146/sqft |
Source: | ||
Public tax history
| Year | Property taxes | Tax assessment |
|---|---|---|
| 2025 | $1,987 +7.9% | $241,400 |
| 2024 | $1,842 +7.1% | $241,400 +6.5% |
| 2023 | $1,720 +24.2% | $226,700 +42.6% |
Find assessor info on the county website
Neighborhood: 27332
Nearby schools
GreatSchools rating
- 7/10Tramway Elementary SchoolGrades: K-5Distance: 1.3 mi
- 7/10Sanlee Middle SchoolGrades: 6-8Distance: 2.3 mi
- 3/10Southern Lee High SchoolGrades: 9-12Distance: 2.4 mi
Schools provided by the listing agent
- Elementary: Lee - Greenwood
- Middle: Lee - SanLee
- High: Lee - Southern Lee High
Source: Doorify MLS. This data may not be complete. We recommend contacting the local school district to confirm school assignments for this home.

Get pre-qualified for a loan
At Zillow Home Loans, we can pre-qualify you in as little as 5 minutes with no impact to your credit score.An equal housing lender. NMLS #10287.
