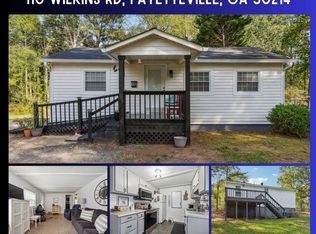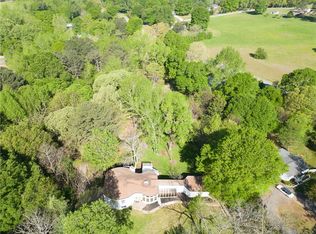Pre approved buyers/agents Please email your approval letter and call or email to schedule your viewing time for Saturday 10/3/2020 between the hours of 9 :00 am and 5:00 pm. Will negotiate buyers agent commission up to 3%. We are accepting highest and best by the end of business on Saturday 10/3/2020. Thank you for your interest! Must see this unique ranch! Quiet setting on 1.4 acres... Completely REFURBISHED! Owners Suite and beautiful full bath on main, Luxury downstairs with 3 additional bedrooms & full bath. Could be an in-law suite or rental income opportunity. New stainless steel appliances & granite counter tops in kitchen, neutral paint throughout. Very energy efficient "smart" home -- air flow controlled & all lights are adjustable, timed & heat sensitive. New hot water heater. Balcony off the great room and additional partially covered deck to enjoy the park-like backyard. Both have been recently re-done. Ring surveillance system with doorbell and 2 spot light cameras. Driveway has been widened. Composite privacy fence with 16' entrance. Beautiful urban homestead that is home to a small rabbitry, Japanese maples, mature hardwoods, Succulent Garden with aloe, prickly pear cactus, and moringa "tree of life". A 25x20 Koi/Brim pond with a relaxing waterfall, perfect for aqua-phonics gardening. Large 24 x 36 detached garage on adjacent lot. Selling two lots together. Great Fayetteville location, 2.5 miles to Fayetteville Pavilion, and 6 miles to Pinewood Studios & 12 miles to the Atlanta Airport.
This property is off market, which means it's not currently listed for sale or rent on Zillow. This may be different from what's available on other websites or public sources.

