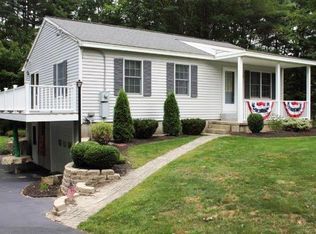This unique multifamily situated on 5.93 acres of land offers a duplex with 2 bedrooms and 1.5 baths in each unit, as well as an additional 3 bay detached garage with a 2 bedroom apartment above it. The property has tons of parking inside and out with its 6 garage bays in total. Both the duplex and the detached garage are on their own septic systems. Utilities for all 3 units are separated and are paid by the tenants. Two of the units were completely renovated in 2017. Property has brand new vinyl siding as well as brand new decks and exterior stairs. Great opportunity for someone who wants to owner occupy and have the rental income contribute to your mortgage payment. The 6.8% cap rate also makes this property a great addition to your investment portfolio as well. This listing has broker interest.
This property is off market, which means it's not currently listed for sale or rent on Zillow. This may be different from what's available on other websites or public sources.
