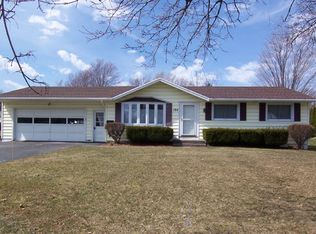Absolute PRISTINE Colonial close to everything in North Greece! Be IMPRESSED by this 4br 1.5ba with 1568sf and 1.5 car garage finished into SUMMER LIVING space! Owners of 53 Years have METICULOUSLY maintained this home to PERFECTION inside & out! NOT A BLEMISH ANYWHERE! Spacious bedrooms, Formal Dining, Large Eat-In Kitchen w/WALK IN PANTRY! Untouched HARDWOODS under all carpet! Partially FINISHED BSMNT w/Stand Up Shower Stall. Lovely 3 season room overlooking PERFECTLY MANICURED backyard. HUGE stamped patio! Additional Features Include: Vinyl siding, TRIPLE pane COMFORT windows, Tear Off Architectural Roof, Central Air, newer H2O tank (2017), Glass Block windows, Kit appliances included and GUTTER COVERS. This is a Must See! Added insulation in walls and attic. AVG RGE =$118/MONTH!
This property is off market, which means it's not currently listed for sale or rent on Zillow. This may be different from what's available on other websites or public sources.
