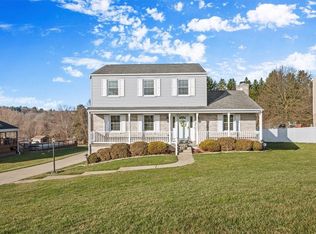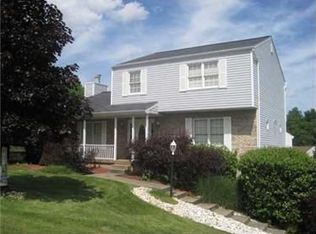Sold for $562,500 on 09/23/25
$562,500
116 Weybridge Rd, Gibsonia, PA 15044
4beds
2,550sqft
Single Family Residence
Built in 1992
0.46 Acres Lot
$563,800 Zestimate®
$221/sqft
$3,068 Estimated rent
Home value
$563,800
$536,000 - $592,000
$3,068/mo
Zestimate® history
Loading...
Owner options
Explore your selling options
What's special
Welcome to this beautiful four-bedroom two-story colonial set on a picturesque half-acre, park-like lot. Step into the impressive entry and enjoy the warm ambiance of the family room featuring a brick hearth and gas fireplace. The updated granite kitchen with center island flows into the dining room—perfect for entertaining. The living room offers a quiet retreat or ideal home office. Upstairs you'll find four spacious bedrooms, including an owner’s suite with a jetted tub, stand-up shower, and en-suite bath. Three additional bedrooms offer ample closet space. The finished basement provides bonus space for a game room or media area. Outside you'll find a covered deck overlooking a sparkling swimming pool and beautifully landscaped yard. Located in a great neighborhood close to shopping, schools, and much more!
Zillow last checked: 8 hours ago
Listing updated: September 23, 2025 at 10:12am
Listed by:
Dave McSwigan 412-366-1600,
COLDWELL BANKER REALTY
Bought with:
Venice Piveronas, RS364351
HOWARD HANNA REAL ESTATE SERVICES
Source: WPMLS,MLS#: 1712659 Originating MLS: West Penn Multi-List
Originating MLS: West Penn Multi-List
Facts & features
Interior
Bedrooms & bathrooms
- Bedrooms: 4
- Bathrooms: 4
- Full bathrooms: 2
- 1/2 bathrooms: 2
Heating
- Forced Air, Gas
Cooling
- Central Air
Appliances
- Included: Some Gas Appliances, Dishwasher, Disposal, Microwave, Refrigerator, Stove
Features
- Jetted Tub, Kitchen Island, Pantry
- Flooring: Ceramic Tile, Hardwood, Carpet
- Basement: Finished,Walk-Up Access
- Number of fireplaces: 1
- Fireplace features: Gas, Family/Living/Great Room
Interior area
- Total structure area: 2,550
- Total interior livable area: 2,550 sqft
Property
Parking
- Total spaces: 2
- Parking features: Built In, Garage Door Opener
- Has attached garage: Yes
Features
- Levels: Two
- Stories: 2
- Pool features: Pool
- Has spa: Yes
Lot
- Size: 0.46 Acres
- Dimensions: 0.4591
Details
- Parcel number: 1666J00031000000
Construction
Type & style
- Home type: SingleFamily
- Architectural style: Colonial,Two Story
- Property subtype: Single Family Residence
Materials
- Brick, Vinyl Siding
- Roof: Asphalt
Condition
- Resale
- Year built: 1992
Details
- Warranty included: Yes
Utilities & green energy
- Sewer: Public Sewer
- Water: Public
Community & neighborhood
Location
- Region: Gibsonia
Price history
| Date | Event | Price |
|---|---|---|
| 9/23/2025 | Sold | $562,500-0.4%$221/sqft |
Source: | ||
| 7/30/2025 | Pending sale | $564,900$222/sqft |
Source: | ||
| 7/24/2025 | Listed for sale | $564,900+91.5%$222/sqft |
Source: | ||
| 11/29/2012 | Sold | $295,000-1.3%$116/sqft |
Source: | ||
| 9/18/2012 | Listed for sale | $299,000+9.5%$117/sqft |
Source: RE/MAX REALTY BROKERS #933556 Report a problem | ||
Public tax history
| Year | Property taxes | Tax assessment |
|---|---|---|
| 2025 | $8,056 +5.8% | $281,900 |
| 2024 | $7,613 +471% | $281,900 -6% |
| 2023 | $1,333 -6% | $299,900 |
Find assessor info on the county website
Neighborhood: 15044
Nearby schools
GreatSchools rating
- 8/10Hance El SchoolGrades: K-3Distance: 0.8 mi
- 8/10Pine-Richland Middle SchoolGrades: 7-8Distance: 4.5 mi
- 10/10Pine-Richland High SchoolGrades: 9-12Distance: 4.6 mi
Schools provided by the listing agent
- District: Pine/Richland
Source: WPMLS. This data may not be complete. We recommend contacting the local school district to confirm school assignments for this home.

Get pre-qualified for a loan
At Zillow Home Loans, we can pre-qualify you in as little as 5 minutes with no impact to your credit score.An equal housing lender. NMLS #10287.
Sell for more on Zillow
Get a free Zillow Showcase℠ listing and you could sell for .
$563,800
2% more+ $11,276
With Zillow Showcase(estimated)
$575,076
