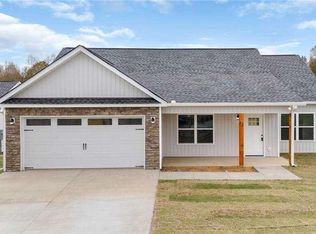Closed
Zestimate®
$299,900
116 Westview Dr SW, Calhoun, GA 30701
3beds
1,599sqft
Single Family Residence
Built in 2025
10,018.8 Square Feet Lot
$299,900 Zestimate®
$188/sqft
$-- Estimated rent
Home value
$299,900
$285,000 - $315,000
Not available
Zestimate® history
Loading...
Owner options
Explore your selling options
What's special
A stunning and affordable new construction home that perfectly blends modern elegance with functional design. Step into a spacious split foyer layout adorned with stylish LVP flooring throughout, offering durability and effortless charm in every room. The striking kitchen is sure to impress, featuring soft-close white cabinetry, quartz countertops, and recessed lighting. The main level offers three bedrooms and two full baths, including a serene primary suite with a double vanity and walk-in closet. Just off the main living area, a deck with steps to the backyard provides the perfect spot for morning coffee or weekend barbecues. Downstairs, the generous lower level opens up endless possibilities-a spacious media room, a home gym, or even a 4th bedroom. There is also an abundant of storage space that ensures everything has its place. With thoughtful touches throughout and space to grow, this home offers the perfect combination of beauty and practicality. Must See! Up to $5,000 in buyer incentives provided through Fairway Independent Mortgage Corporation, Terry Summey, Mortgage Originator.
Zillow last checked: 8 hours ago
Listing updated: August 01, 2025 at 08:02am
Listed by:
Hanna L Pate 770-548-4587,
Century 21 The Avenues
Bought with:
No Sales Agent, 0
Non-Mls Company
Source: GAMLS,MLS#: 10521972
Facts & features
Interior
Bedrooms & bathrooms
- Bedrooms: 3
- Bathrooms: 2
- Full bathrooms: 2
- Main level bathrooms: 2
- Main level bedrooms: 3
Kitchen
- Features: Breakfast Area, Pantry, Solid Surface Counters
Heating
- Central, Heat Pump
Cooling
- Ceiling Fan(s), Central Air, Electric
Appliances
- Included: Dishwasher, Electric Water Heater, Microwave
- Laundry: In Hall, Laundry Closet
Features
- Double Vanity, Walk-In Closet(s)
- Flooring: Vinyl
- Windows: Double Pane Windows
- Basement: Daylight,Finished
- Has fireplace: No
- Common walls with other units/homes: No Common Walls
Interior area
- Total structure area: 1,599
- Total interior livable area: 1,599 sqft
- Finished area above ground: 1,249
- Finished area below ground: 350
Property
Parking
- Total spaces: 2
- Parking features: Attached, Basement, Garage
- Has attached garage: Yes
Features
- Levels: Multi/Split
- Patio & porch: Deck
- Body of water: None
Lot
- Size: 10,018 sqft
- Features: Other
Details
- Parcel number: 033316
Construction
Type & style
- Home type: SingleFamily
- Architectural style: Craftsman
- Property subtype: Single Family Residence
Materials
- Stone, Vinyl Siding
- Foundation: Slab
- Roof: Other
Condition
- New Construction
- New construction: Yes
- Year built: 2025
Details
- Warranty included: Yes
Utilities & green energy
- Sewer: Public Sewer
- Water: Public
- Utilities for property: Cable Available, Electricity Available, Sewer Available, Underground Utilities, Water Available
Community & neighborhood
Security
- Security features: Carbon Monoxide Detector(s), Smoke Detector(s)
Community
- Community features: Lake
Location
- Region: Calhoun
- Subdivision: Westlake Village
HOA & financial
HOA
- Has HOA: No
- Services included: None
Other
Other facts
- Listing agreement: Exclusive Right To Sell
Price history
| Date | Event | Price |
|---|---|---|
| 8/1/2025 | Sold | $299,900$188/sqft |
Source: | ||
| 6/18/2025 | Pending sale | $299,900$188/sqft |
Source: | ||
| 5/14/2025 | Listed for sale | $299,900$188/sqft |
Source: | ||
Public tax history
Tax history is unavailable.
Neighborhood: 30701
Nearby schools
GreatSchools rating
- 7/10Swain Elementary SchoolGrades: PK-5Distance: 3.3 mi
- 5/10Ashworth Middle SchoolGrades: 6-8Distance: 4.3 mi
- 5/10Gordon Central High SchoolGrades: 9-12Distance: 4.4 mi
Schools provided by the listing agent
- Elementary: Swain
- Middle: Ashworth
- High: Gordon Central
Source: GAMLS. This data may not be complete. We recommend contacting the local school district to confirm school assignments for this home.

Get pre-qualified for a loan
At Zillow Home Loans, we can pre-qualify you in as little as 5 minutes with no impact to your credit score.An equal housing lender. NMLS #10287.
Sell for more on Zillow
Get a free Zillow Showcase℠ listing and you could sell for .
$299,900
2% more+ $5,998
With Zillow Showcase(estimated)
$305,898