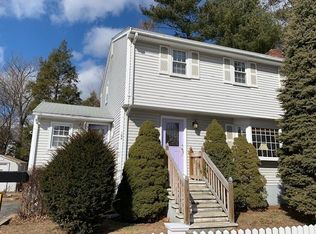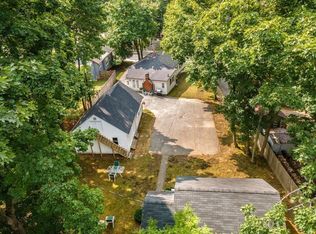MOVE IN READY!! A magnificent property with timeless grandeur blended with modern updates for today's LIVE/WORK from home balance we are all striving for. Stunning stone patios & breezeway with walls of windows welcome you into this home flanked by the main house on one side with eat in chef's kitchen; large scale living & dining rooms & 3 bedrooms including the exceptional master suite. Proceed to the rear of the home & you will delight in "The Carriage House" that has been restored to splendor with magnificent family room, bonus room, private office & upper suite~loft, bath & 2 additional bedrooms perfect for all family members. Extraordinary features in this home such as soaring ceilings, wide plank hardwood floors, architectural detail & numerous outdoor spaces make this truly one of a kind. Amenities/updates include multi zone gas heating & cooling, 1st fl laundry, roof & so much more. BEST DEAL IN TOWN!
This property is off market, which means it's not currently listed for sale or rent on Zillow. This may be different from what's available on other websites or public sources.

