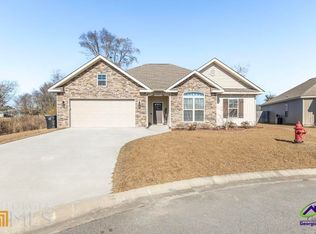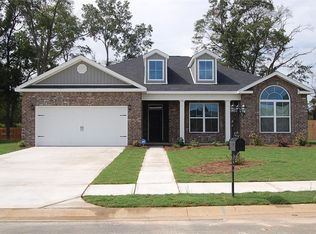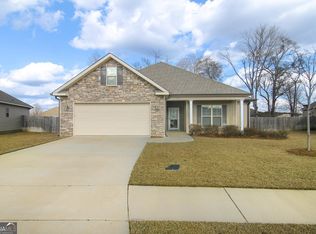Sold for $268,000 on 06/16/23
$268,000
116 Wenlock Cir, Bonaire, GA 31005
3beds
1,670sqft
SingleFamily
Built in 2019
9,583 Square Feet Lot
$285,000 Zestimate®
$160/sqft
$2,063 Estimated rent
Home value
$285,000
$271,000 - $299,000
$2,063/mo
Zestimate® history
Loading...
Owner options
Explore your selling options
What's special
Spacious living offered in the stunning Madeline Grace plan!! New designer color scheme!! Crown molding, luxury vinyl plank flooring, granite countertops & tile are a few of the luxuries in this home. Open floor plan offers gourmet kitchen with island overlooking living area with stacked stone fireplace. Master suite features coffered ceilings, garden tub, walk-in closet, & separate shower. Covered patio & beautifully landscaped yard allow for relaxing evenings. Don't wait!! Pics of similar home
Facts & features
Interior
Bedrooms & bathrooms
- Bedrooms: 3
- Bathrooms: 2
- Full bathrooms: 2
- Main level bathrooms: 2
- Main level bedrooms: 3
Heating
- Forced air, Heat pump, Electric
Cooling
- Central
Appliances
- Included: Dishwasher, Garbage disposal, Microwave
Features
- Double Vanity, Walk-In Closet(s), Separate Shower, Garden Tub, Tile Floors, Carpet, Cable In Street, Pulldown Attic Stairs
- Flooring: Tile
- Basement: Slab/None
- Attic: Pull Down Stairs
- Has fireplace: Yes
Interior area
- Structure area source: Builder Plans
- Total interior livable area: 1,670 sqft
Property
Parking
- Parking features: Garage - Attached
Features
- Exterior features: Stone, Vinyl
Lot
- Size: 9,583 sqft
- Features: Level
Details
- Additional structures: Garage(s)
- Parcel number: 0W75C0123000
Construction
Type & style
- Home type: SingleFamily
- Architectural style: Ranch
Materials
- Other
- Foundation: Slab
- Roof: Asphalt
Condition
- Under Construction
- Year built: 2019
Utilities & green energy
- Sewer: Sewer Connected
- Water: Public Water
Green energy
- Energy efficient items: Double Pane/Thermo, Insulation-ceiling, Water Heater-electric
Community & neighborhood
Location
- Region: Bonaire
Other
Other facts
- Flooring: Tile
- Appliances: Dishwasher, Range/Oven, Disposal, Electric Water Heater, Microwave - Built In
- FireplaceYN: true
- Heating: Electric, Heat Pump
- ArchitecturalStyle: Ranch
- GarageYN: true
- HeatingYN: true
- CoolingYN: true
- FoundationDetails: Slab
- FireplacesTotal: 1
- ConstructionMaterials: Stone, Aluminum/Vinyl
- Cooling: Heat Pump
- LotFeatures: Level
- InteriorFeatures: Double Vanity, Walk-In Closet(s), Separate Shower, Garden Tub, Tile Floors, Carpet, Cable In Street, Pulldown Attic Stairs
- PropertyCondition: Under Construction
- MainLevelBathrooms: 2
- OtherStructures: Garage(s)
- ParkingFeatures: Garage
- StructureType: House
- Attic: Pull Down Stairs
- MainLevelBedrooms: 3
- Sewer: Sewer Connected
- FarmLandAreaSource: Public Record
- GreenEnergyEfficient: Double Pane/Thermo, Insulation-ceiling, Water Heater-electric
- LotDimensionsSource: Public Records
- WaterSource: Public Water
- Basement: Slab/None
- BuildingAreaSource: Builder Plans
- LivingAreaSource: Builder Plans
- BeastPropertySubType: Single Family Detached
- MlsStatus: Under Contract
Price history
| Date | Event | Price |
|---|---|---|
| 6/16/2023 | Sold | $268,000$160/sqft |
Source: Public Record | ||
| 5/1/2023 | Pending sale | $268,000$160/sqft |
Source: CGMLS #232443 | ||
| 4/28/2023 | Listed for sale | $268,000+40.4%$160/sqft |
Source: CGMLS #232443 | ||
| 2/14/2020 | Sold | $190,900$114/sqft |
Source: | ||
| 1/15/2020 | Pending sale | $190,900$114/sqft |
Source: Keller Williams Middle Georgia #8705374 | ||
Public tax history
| Year | Property taxes | Tax assessment |
|---|---|---|
| 2024 | $3,043 -5.8% | $104,320 +5.7% |
| 2023 | $3,231 +21.4% | $98,680 +22.7% |
| 2022 | $2,661 +8.2% | $80,400 +8.2% |
Find assessor info on the county website
Neighborhood: 31005
Nearby schools
GreatSchools rating
- 8/10Bonaire Elementary SchoolGrades: 3-5Distance: 1.3 mi
- 9/10Bonaire Middle SchoolGrades: 6-8Distance: 1.2 mi
- 5/10Warner Robins High SchoolGrades: 9-12Distance: 3.5 mi
Schools provided by the listing agent
- Elementary: Bonaire
- Middle: Bonaire
- High: Warner Robins
Source: The MLS. This data may not be complete. We recommend contacting the local school district to confirm school assignments for this home.

Get pre-qualified for a loan
At Zillow Home Loans, we can pre-qualify you in as little as 5 minutes with no impact to your credit score.An equal housing lender. NMLS #10287.
Sell for more on Zillow
Get a free Zillow Showcase℠ listing and you could sell for .
$285,000
2% more+ $5,700
With Zillow Showcase(estimated)
$290,700

