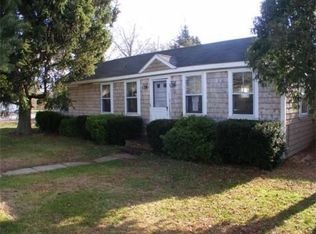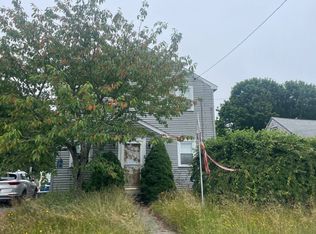Ahhhmazing doesn't even begin to describe this Fairhaven Home!!! This is an absolute must visit home. This 3 bedroom, 2 bath home is perfectly renovated! Renovations include new tie in to town sewer, roof, siding, windows, insulation, plumbing, electric, every room in the house top to bottom with an addition added for master bedroom. Life-Proof flooring done in kitchen and dining room for low maintenance care. Fully applianced kitchen and washer/dryer combo in first floor bath. Oversized back yard for entertaining. Close to the bike path, highways, schools, shopping and restaurants. * Showings to be scheduled privately to limit the amount of people viewing at one time. * Shoe coverings provided upon entry and are asked to be worn * Masks are asked to be worn during all showing appointments * Sanitizer is available at the property
This property is off market, which means it's not currently listed for sale or rent on Zillow. This may be different from what's available on other websites or public sources.


