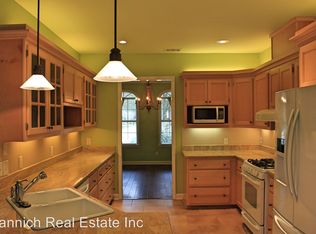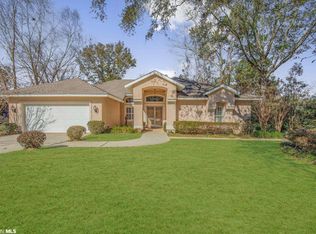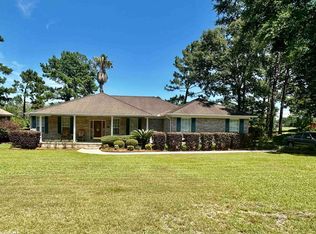Closed
$485,000
116 Wedge Loop, Fairhope, AL 36532
3beds
2,242sqft
Residential
Built in 2006
0.42 Acres Lot
$488,800 Zestimate®
$216/sqft
$2,581 Estimated rent
Home value
$488,800
$455,000 - $523,000
$2,581/mo
Zestimate® history
Loading...
Owner options
Explore your selling options
What's special
A beautifully appointed and well-maintained awaits you on 116 Wedge Loop. Flooring credit given at closing with an approved offer. As you enter the gorgeous, landscaped carriage driveway you will notice the care and detail that has been put into this stunning and classic residence. Classic elegance, meticulously engineered, and secret garden are a few words that come to mind upon entering. Light, bright open spaces in the main living area with custom built-ins and gorgeous cabinetry would make entertaining easy with 3 French doors that open onto a large, screened porch. Ambling throughout the house are details sought-after but seldom achieved. A large bedroom upon entering has custom built-ins and is being used as an office. The large primary suite is well appointed with an ensuite custom tiled shower, double vanity and separate water closet. The walk-in closet is generous, and the primary bedroom has a couple of other organizational closets as well. Guests will be able maintain their own privacy in the well-thought-out guest suite. The guest bedroom has access to the screened porch too so everyone can enjoy this extra living space at their own leisure. The kitchen is refined with custom drawer cabinetry, a chef’s design, and lots of counter space to easily work with others. There is a powder room off the kitchen for guests and a laundry room with sink and custom cabinetry. The garage is a tinkerers paradise with epoxy floors and a staircase up to a completely floored attic, a must-see. Whole house generator, Honeywell Air cleaner, new irrigation system and controller on its own updated well, new electric tankless oversized hot water heater are additions to this property you must see to believe. Call your favorite realtor today. All information provided is deemed reliable but not guaranteed. Buyer or buyer’s agent to verify all information. Buyer to verify all information during due diligence.
Zillow last checked: 8 hours ago
Listing updated: July 29, 2024 at 08:31am
Listed by:
Brandi Fulford PHONE:251-232-7710,
Coldwell Banker Reehl Prop Fairhope
Bought with:
The Renee Marshall Team
EXIT Realty Lyon & Assoc.Fhope
Source: Baldwin Realtors,MLS#: 363406
Facts & features
Interior
Bedrooms & bathrooms
- Bedrooms: 3
- Bathrooms: 3
- Full bathrooms: 2
- 1/2 bathrooms: 1
- Main level bedrooms: 3
Primary bedroom
- Features: 1st Floor Primary
- Level: Main
- Area: 222.78
- Dimensions: 15.8 x 14.1
Bedroom 2
- Level: Main
- Area: 180.7
- Dimensions: 13.9 x 13
Bedroom 3
- Level: Main
- Area: 220.52
- Dimensions: 14.9 x 14.8
Primary bathroom
- Features: Shower Only, Private Water Closet
Dining room
- Features: Breakfast Area-Kitchen, Lvg/Dng/Ktchn Combo
Family room
- Level: Main
- Area: 543
- Dimensions: 30 x 18.1
Kitchen
- Level: Main
- Area: 292.23
- Dimensions: 19.1 x 15.3
Heating
- Electric, Floor Furnace
Cooling
- Ceiling Fan(s)
Appliances
- Included: Dishwasher, Disposal, Double Oven, Dryer, Microwave, Electric Range, Refrigerator w/Ice Maker, Washer, Wine Cooler, Cooktop, Tankless Water Heater
- Laundry: Main Level
Features
- Ceiling Fan(s), En-Suite, High Ceilings, Split Bedroom Plan
- Flooring: Carpet, Tile
- Windows: Window Treatments, Double Pane Windows
- Has basement: No
- Number of fireplaces: 1
- Fireplace features: Electric
Interior area
- Total structure area: 2,242
- Total interior livable area: 2,242 sqft
Property
Parking
- Total spaces: 2
- Parking features: Attached, Garage, Side Entrance, Garage Door Opener
- Has attached garage: Yes
- Covered spaces: 2
Features
- Levels: One
- Stories: 1
- Patio & porch: Patio, Screened, Rear Porch
- Exterior features: Irrigation Sprinkler, Termite Contract
- Pool features: Community
- Has view: Yes
- View description: Eastern View
- Waterfront features: No Waterfront
Lot
- Size: 0.42 Acres
- Dimensions: 224 x 90 IRR
- Features: Subdivided
Details
- Parcel number: 4606230000004.133
- Zoning description: Single Family Residence
Construction
Type & style
- Home type: SingleFamily
- Architectural style: Contemporary
- Property subtype: Residential
Materials
- Brick
- Foundation: Slab
- Roof: Dimensional
Condition
- Resale
- New construction: No
- Year built: 2006
Details
- Warranty included: Yes
Utilities & green energy
- Utilities for property: Fairhope Utilities
Community & neighborhood
Community
- Community features: Pool, Tennis Court(s)
Location
- Region: Fairhope
- Subdivision: Quail Creek Estates
HOA & financial
HOA
- Has HOA: Yes
- HOA fee: $25 annually
- Services included: Association Management, Insurance, Maintenance Grounds
Other
Other facts
- Price range: $485K - $485K
- Listing terms: Other
- Ownership: Whole/Full
Price history
| Date | Event | Price |
|---|---|---|
| 7/26/2024 | Sold | $485,000-2%$216/sqft |
Source: | ||
| 7/22/2024 | Pending sale | $495,000$221/sqft |
Source: | ||
| 6/7/2024 | Listed for sale | $495,000+8.4%$221/sqft |
Source: | ||
| 10/3/2022 | Sold | $456,500-1.3%$204/sqft |
Source: | ||
| 9/8/2022 | Pending sale | $462,500$206/sqft |
Source: | ||
Public tax history
| Year | Property taxes | Tax assessment |
|---|---|---|
| 2025 | $1,833 +5.7% | $46,880 +5.7% |
| 2024 | $1,733 +22.6% | $44,360 +22.3% |
| 2023 | $1,414 | $36,280 +21.7% |
Find assessor info on the county website
Neighborhood: 36532
Nearby schools
GreatSchools rating
- 9/10J Larry Newton SchoolGrades: PK-6Distance: 2.5 mi
- 10/10Fairhope Middle SchoolGrades: 7-8Distance: 2.6 mi
- 9/10Fairhope High SchoolGrades: 9-12Distance: 2.8 mi
Schools provided by the listing agent
- Elementary: J. Larry Newton
- Middle: Fairhope Middle
- High: Fairhope High
Source: Baldwin Realtors. This data may not be complete. We recommend contacting the local school district to confirm school assignments for this home.

Get pre-qualified for a loan
At Zillow Home Loans, we can pre-qualify you in as little as 5 minutes with no impact to your credit score.An equal housing lender. NMLS #10287.


