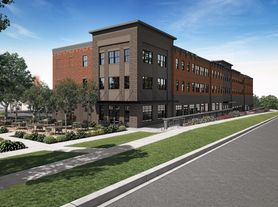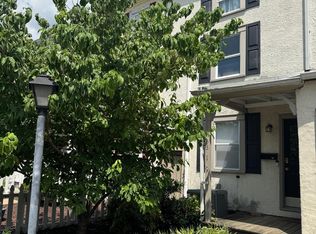Welcome home to live in this LIKE NEW Less than a year old (Built in 2025)Two Story Franklin Model 3 BR/2.5BA/2 car garage home in the highly sought after KENNETT POINTE Community by Montchanin Builders. Located in the charming borough of Kennett Square, Chester, PA. The Townes at Kennett Pointe offers an exclusive community along with the shops and businesses located on the corner of East Cypress Street and Ways Lane. Amenities in Kennett Pointe will include an abundance of outdoor spaces including walking trails throughout the community, a 6000 sq ft plaza, pavilion, gazebos and tree lined streets. The towns will feature James Hardie exteriors, front porches, bay windows and cedar look trim details. Gourmet kitchen with island and granite countertops, composite decks. Stainless Steel appliances, washer dryer included. Two car garages that lead to an open recreation room. Landlord pays HOA Dues. Tenant pays all utilities. Nothing to do but move right in. HOA handles lawn and snow. Call for pet policy. Right off of E. Baltimore Pike and minutes to Rt 1 and Rt 95 and close by to major employers in PA and DE. 40 minutes to Philadelphia Downtown. Amtrak and SEPTA near by for easy Train Access to Philadelphia Downtown and other major hubs. Plenty of restaurants, shopping, gyms, entertainment options near by. Close to Longwood Gardens, museums, historic sites, many annual festivals and summer concerts at Anson B. Nixon Park.
Townhouse for rent
$3,395/mo
116 Waywood Dr, Kennett Square, PA 19348
3beds
1,876sqft
Price may not include required fees and charges.
Townhouse
Available now
Cats, dogs OK
Central air, electric
Hookup laundry
2 Attached garage spaces parking
Forced air, natural gas
What's special
Tree lined streetsCedar look trim detailsOpen recreation roomJames hardie exteriorsFront porchesAbundance of outdoor spacesWalking trails
- 13 days |
- -- |
- -- |
Travel times
Facts & features
Interior
Bedrooms & bathrooms
- Bedrooms: 3
- Bathrooms: 3
- Full bathrooms: 2
- 1/2 bathrooms: 1
Heating
- Forced Air, Natural Gas
Cooling
- Central Air, Electric
Appliances
- Included: Dishwasher, Disposal, Microwave, Oven
- Laundry: Hookup, In Unit, Upper Level, Washer/Dryer Hookups Only
Features
- 9'+ Ceilings, Breakfast Area, Dining Area, Dry Wall, Eat-in Kitchen, Kitchen - Table Space, Kitchen Island, Open Floorplan, Pantry, Recessed Lighting, Upgraded Countertops, Walk-In Closet(s)
- Flooring: Carpet
- Has basement: Yes
Interior area
- Total interior livable area: 1,876 sqft
Property
Parking
- Total spaces: 2
- Parking features: Attached, Off Street, Covered
- Has attached garage: Yes
- Details: Contact manager
Features
- Exterior features: Contact manager
Construction
Type & style
- Home type: Townhouse
- Property subtype: Townhouse
Materials
- Roof: Asphalt
Condition
- Year built: 2025
Utilities & green energy
- Utilities for property: Garbage
Building
Management
- Pets allowed: Yes
Community & HOA
Location
- Region: Kennett Square
Financial & listing details
- Lease term: Contact For Details
Price history
| Date | Event | Price |
|---|---|---|
| 10/10/2025 | Listed for rent | $3,395$2/sqft |
Source: Bright MLS #PACT2111334 | ||
| 5/2/2025 | Listing removed | $3,395$2/sqft |
Source: Bright MLS #PACT2092026 | ||
| 4/18/2025 | Listed for rent | $3,395$2/sqft |
Source: Bright MLS #PACT2092026 | ||

