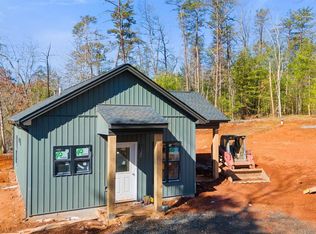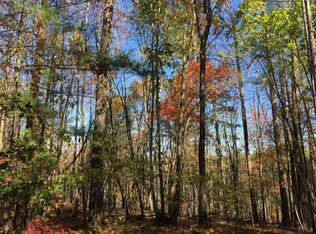Sold for $209,900 on 05/02/25
$209,900
116 Waughs Ferry Xing, Monroe, VA 24574
2beds
720sqft
Single Family Residence
Built in 2025
1.95 Acres Lot
$213,600 Zestimate®
$292/sqft
$1,235 Estimated rent
Home value
$213,600
Estimated sales range
Not available
$1,235/mo
Zestimate® history
Loading...
Owner options
Explore your selling options
What's special
Welcome to Lot 1 Waughs Ferry Crossing! Discover this brand-new 2-bedroom, 1-bath home offering modern comfort and convenience in a peaceful setting. Featuring an open-concept living room and kitchen, this home is designed for easy living and entertaining. Step outside onto the side patio, which is the perfect spot to relax and unwind. The two spacious bedrooms share a full bath just off the hallway. Located just minutes from the Blue Ridge Parkway and close to town, this home provides the best of both worlds, a peaceful homestead with everyday amenities nearby. You won't find another new construction at this price! Estimated completion 4/1. Don't miss your chance to schedule your showing today!
Zillow last checked: 8 hours ago
Listing updated: May 06, 2025 at 08:42am
Listed by:
Ian Smith 434-444-5513 iansmithrealestate@gmail.com,
Legacy Realty and Development
Bought with:
Thomas G. Wolcott, 0225104143
NextHome TwoFourFive
Source: LMLS,MLS#: 357846 Originating MLS: Lynchburg Board of Realtors
Originating MLS: Lynchburg Board of Realtors
Facts & features
Interior
Bedrooms & bathrooms
- Bedrooms: 2
- Bathrooms: 1
- Full bathrooms: 1
Primary bedroom
- Level: First
- Area: 140
- Dimensions: 14 x 10
Bedroom
- Dimensions: 0 x 0
Bedroom 2
- Level: First
- Area: 126
- Dimensions: 14 x 9
Bedroom 3
- Area: 0
- Dimensions: 0 x 0
Bedroom 4
- Area: 0
- Dimensions: 0 x 0
Bedroom 5
- Area: 0
- Dimensions: 0 x 0
Dining room
- Area: 0
- Dimensions: 0 x 0
Family room
- Area: 0
- Dimensions: 0 x 0
Great room
- Area: 0
- Dimensions: 0 x 0
Kitchen
- Level: First
- Area: 104
- Dimensions: 13 x 8
Living room
- Level: First
- Area: 130
- Dimensions: 13 x 10
Office
- Area: 0
- Dimensions: 0 x 0
Heating
- Heat Pump
Cooling
- Heat Pump
Appliances
- Included: Dishwasher, Microwave, Electric Range, Electric Water Heater
- Laundry: Dryer Hookup, Laundry Closet, Main Level, Washer Hookup
Features
- Ceiling Fan(s), Drywall, Primary Bed w/Bath, Pantry
- Flooring: Vinyl Plank
- Basement: Slab
- Attic: Scuttle
Interior area
- Total structure area: 720
- Total interior livable area: 720 sqft
- Finished area above ground: 720
- Finished area below ground: 0
Property
Parking
- Parking features: Garage
- Has garage: Yes
Features
- Levels: One
- Patio & porch: Side Porch
Lot
- Size: 1.95 Acres
- Features: Landscaped, Secluded, Undergrnd Utilities
Details
- Additional structures: Other
Construction
Type & style
- Home type: SingleFamily
- Architectural style: Ranch
- Property subtype: Single Family Residence
Materials
- Vinyl Siding
- Roof: Shingle
Condition
- New construction: Yes
- Year built: 2025
Utilities & green energy
- Electric: AEP/Appalachian Powr
- Sewer: Septic Tank
- Water: Well
Community & neighborhood
Security
- Security features: Smoke Detector(s)
Location
- Region: Monroe
Price history
| Date | Event | Price |
|---|---|---|
| 5/2/2025 | Sold | $209,900$292/sqft |
Source: | ||
| 4/2/2025 | Pending sale | $209,900$292/sqft |
Source: | ||
| 3/17/2025 | Listed for sale | $209,900$292/sqft |
Source: | ||
Public tax history
Tax history is unavailable.
Neighborhood: 24574
Nearby schools
GreatSchools rating
- 5/10Elon Elementary SchoolGrades: PK-5Distance: 6.7 mi
- 6/10Monelison Middle SchoolGrades: 6-8Distance: 12.7 mi
- 5/10Amherst County High SchoolGrades: 9-12Distance: 13.8 mi
Schools provided by the listing agent
- Elementary: Elon Elem
- Middle: Amherst Midl
- High: Amherst High
Source: LMLS. This data may not be complete. We recommend contacting the local school district to confirm school assignments for this home.

Get pre-qualified for a loan
At Zillow Home Loans, we can pre-qualify you in as little as 5 minutes with no impact to your credit score.An equal housing lender. NMLS #10287.

