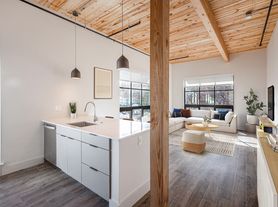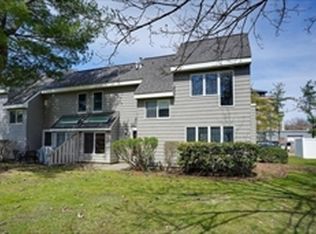Spacious 8 bedrooms and 4 bathrooms home with in-law suite in the heart of Melrose! Offering nearly 3,000 sq ft of flexible living space, perfect for extended families or shared living. Features large bedrooms, multiple living areas, and off-street parking. Excellent location near Melrose subway, shops, restaurants, and commuter rail. $7500/ month (utilities not included). Available Dec 15th, 2025. (12-month lease)
12-month lease, starting December 15th, 2025.
Rent: $7,500/ month.
Tenant responsible for all utilities, (gas, electric, water, sewer, internet, etc.)
First, last, and security deposit due at lease signing.
No smoking, vaping permitted anywhere on the property
No pets allowed.
Tenants responsible for lawn care and snow removal.
Renter's insurance required.
Maximum occupancy and subleasing strictly prohibited without landlord's written consent.
House for rent
Accepts Zillow applications
$7,500/mo
116 Washington St, Melrose, MA 02176
8beds
2,956sqft
This listing now includes required monthly fees in the total price. Learn more
Single family residence
Available Mon Dec 15 2025
No pets
Central air, window unit
In unit laundry
Attached garage parking
Baseboard, forced air
What's special
In-law suiteOff-street parkingLarge bedroomsFlexible living space
- 7 days |
- -- |
- -- |
Travel times
Facts & features
Interior
Bedrooms & bathrooms
- Bedrooms: 8
- Bathrooms: 4
- Full bathrooms: 4
Heating
- Baseboard, Forced Air
Cooling
- Central Air, Window Unit
Appliances
- Included: Dishwasher, Dryer, Freezer, Refrigerator, Washer
- Laundry: In Unit
Features
- Flooring: Hardwood, Tile
Interior area
- Total interior livable area: 2,956 sqft
Property
Parking
- Parking features: Attached, Off Street
- Has attached garage: Yes
- Details: Contact manager
Features
- Exterior features: Electricity not included in rent, Gas not included in rent, Heating system: Baseboard, Heating system: Forced Air, Internet not included in rent, No Utilities included in rent, Sewage not included in rent, Utilities fee required, Water not included in rent
Details
- Parcel number: MELRM0B3P0000005
Construction
Type & style
- Home type: SingleFamily
- Property subtype: Single Family Residence
Community & HOA
Location
- Region: Melrose
Financial & listing details
- Lease term: 1 Year
Price history
| Date | Event | Price |
|---|---|---|
| 11/3/2025 | Listed for rent | $7,500$3/sqft |
Source: Zillow Rentals | ||
| 5/30/2018 | Listing removed | $739,900$250/sqft |
Source: Zhensight Realty LLC #72318668 | ||
| 5/16/2018 | Price change | $739,900-2.6%$250/sqft |
Source: Zhensight Realty LLC #72318668 | ||
| 5/2/2018 | Listed for sale | $759,900+0.1%$257/sqft |
Source: Zhensight Realty LLC #72318668 | ||
| 1/3/2018 | Listing removed | $759,000$257/sqft |
Source: Z. Realty #72238901 | ||

