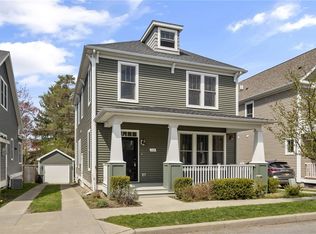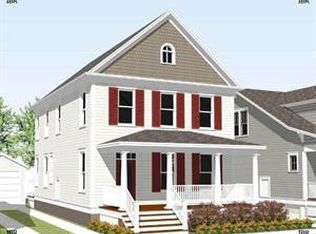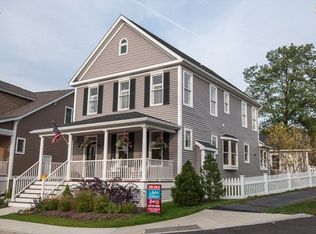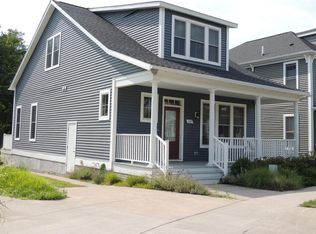Historically inspired and architect designed Victorian style farm house with a spacious covered front porch in Belle Sherman Cottages development. New construction walking distance to Cornell. This easy to maintain home has 9 ft. ceilings on the 1st floor and an open floor plan with sunny family room off of the kitchen. The master bedroom has an en suite bathroom and walk-in closet. Upgrades include hardwood flooring, stainless appliances, granite counters, fireplace, A/C, and a detached garage. Close to the bus route and shopping center and adjacent to East Hill Recreation Way.
This property is off market, which means it's not currently listed for sale or rent on Zillow. This may be different from what's available on other websites or public sources.



