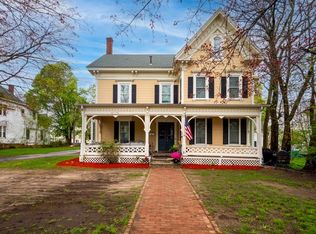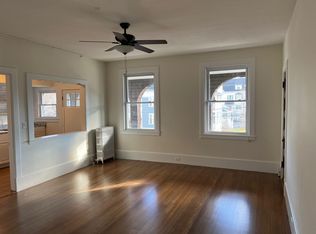Bring your vision to this LARGE family home with BEAUTIFUL PERIOD DETAILS. A must see if your looking for a unique spacious home with character to put your personal touches on! HUGE rooms, HARDWOOD FLOORS, original woodwork, grand center staircase and more. 1st floor has eat in applianced kitchen, Spacious fireplaced living room (25x18), Formal dining room with FRENCH DOORS (18x16) & bonus room for office w/ private entrance, playroom or 1st floor bed. Upstairs has FIVE BEDROOMS, full & half bath. A second staircase leads to back bedroom & half bath, potential for IN-LAW SUITE or APARTMENT. Massive walk up ATTIC for storage or finished space. Enjoy the summer nights on the Front screened in porch and side deck. Large Garage with expansive LOFT. This home has been loved by one family for over 50 years and now is ready for another. Clinton is home to Wachusett Reservoir, Conservation areas & trails, Historic Strand Theatre. Walking distance to Central Park & Elementary School.
This property is off market, which means it's not currently listed for sale or rent on Zillow. This may be different from what's available on other websites or public sources.

