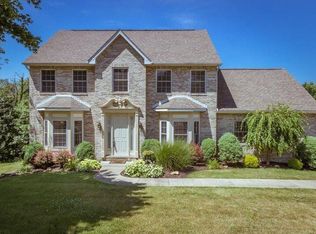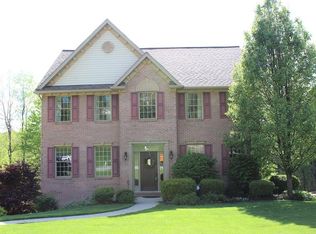Rare Find - Main Floor Master Suite! Elegant 4 BR 3.5 bath home in sought after Glenwood Estates neighborhood. Culinary chores are pleasure in the beautiful EIK - granite counter tops, HW floors & a center island w/seating are featured. French doors introduce an imposing great room w/brick fireplace. A bay window, trey ceiling, hardwood floors & crown molding lend style to the formal diningrm. The sizable main floor owner's suite features a soaring trey ceiling, large walk-in closet & a beautifully tiled in-suite bath. An awesome screened deck has white washed bead board walls & cathedral ceiling -lots windows give full view of the private rear yard & leafy view. The second floor accommodates 2 nicely sized BRs & a full bath. A massive LL familyroom is above grade w/lots of window exposure & sliding door to the rear yard. Other features are a main floor laundryrm, additional main floor BR & 3 car garage. Cul-de-sac neighborhood where leisurely walks & bicycle rides are safely enjoyed!
This property is off market, which means it's not currently listed for sale or rent on Zillow. This may be different from what's available on other websites or public sources.


