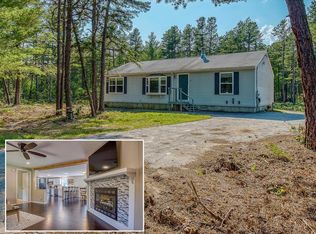THIS SILVER LAKE COLONIAL HOME IS IN EXCELLENT CONDITION AND IS READY TO MOVE INTO AND ENJOY! This fine property boasts many updates including a new kitchen, bathrooms, roof, and furnace. With three bedrooms, two baths, and a large family room, there's room for everybody. This home is located in the Carved in Bark neighborhood and within minutes of beautiful Silver Lake's beaches and boat ramp. Relax on the patio and enjoy the peace and quiet. Easy access to snowmobile trails, and the Ossipee Pine Barrens Nature Preserve is practically across the street. Very private and peaceful location but only two hours from Boston and is just a short drive to North Conway shopping and restaurants, several ski areas, and golf courses. Original owner has loved this home for 20 years; now it's your turn!
This property is off market, which means it's not currently listed for sale or rent on Zillow. This may be different from what's available on other websites or public sources.
