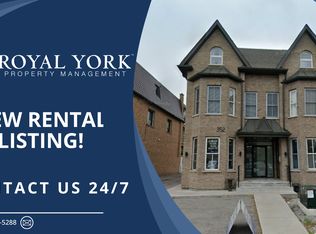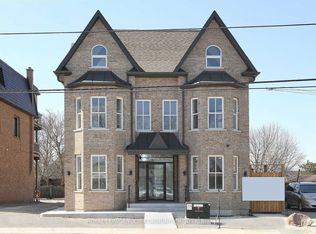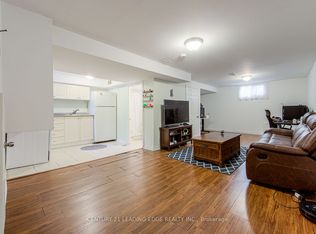Sold for $635,000 on 07/16/25
C$635,000
116 Wales Ave, Markham, ON L3P 3K2
4beds
1,519sqft
Row/Townhouse, Residential, Condominium
Built in ----
-- sqft lot
$-- Zestimate®
C$418/sqft
$-- Estimated rent
Home value
Not available
Estimated sales range
Not available
Not available
Loading...
Owner options
Explore your selling options
What's special
Hidden Gem In Old Markham Village! Come & Discover This Gorgeous 4 Bedroom, 3 Bathroom Condo Townhouse Nestled In The Heart Of Old Markham Village. This Beautifully Maintained Home Offers An Abundance Of Space, Natural Light & A Functional Layout That Perfectly Blends Comfort & Convenience For Modern Family Living. Upon Entry, You're Greeted By A Sun-Filled Main Floor Featuring A Well-Appointed Kitchen With Contemporary Cabinetry, A Built-In Breakfast Table & Generous Storage. The Expansive Living & Dining Area Boasts A Seamless Walk-Out To A Private Backyard Patio, Perfect For Entertaining Guests Or Enjoying Summer Evenings In A Tranquil Setting. The Second Level Offers A Spacious Primary Bedroom With Large Windows & Ample Closet Space, Alongside A Cozy Second Bedroom. A Fully Renovated 4-Piece Bathroom Showcases Dual Vanity Sinks, Stylish Fixtures & A Deep Soaker Tub, Creating A Spa-Like Experience. The Third Level Includes Two More Generous-Sized Bedrooms & A Beautifully Upgraded 3-Piece Bathroom Featuring A Glass-Enclosed Standing Shower. Whether You Need Extra Space For Family, Guests, Or A Home Office, This Layout Offers Incredible Flexibility. The Finished Basement Adds Even More Living Space With A Massive Living/Recreation Area, Laundry Room With Additional Storage, A 2-Piece Bathroom. Enjoy The Beauty Of Mature Trees, Well-Maintained Gardens & A Friendly Community Setting. Parking Includes An Detached Garage. Ideally Located Close To GO Transit, Top Schools, Parks, Shopping & All Amenities, This Home Offers Incredible Value & Charm. Don't Miss This Rare Opportunity Book Your Private Showing Today & Make This Your Forever Home!
Zillow last checked: 8 hours ago
Listing updated: August 20, 2025 at 12:19pm
Listed by:
Russell Robson, Broker,
Re/Max REALTY SPECIALISTS INC MILLCREEK DRIVE,
Non Member, Salesperson,
RE/MAX REALTY SPECIALISTS INC., BROKERAGE
Source: ITSO,MLS®#: 40727013Originating MLS®#: Cornerstone Association of REALTORS®
Facts & features
Interior
Bedrooms & bathrooms
- Bedrooms: 4
- Bathrooms: 3
- Full bathrooms: 2
- 1/2 bathrooms: 1
Other
- Description: Large Closet, Ceiling Fan(s), Large Window
- Level: Second
Bedroom
- Description: Large Closet, Ceiling Fan(s), Large Window
- Level: Second
Bedroom
- Description: Large Closet, Ceiling Fan(s), Large Window
- Level: Second
Bedroom
- Description: Large Closet, Ceiling Fan(s), Large Window
- Level: Second
Bathroom
- Features: 4-Piece
- Level: Second
Bathroom
- Features: 3-Piece
- Level: Third
Bathroom
- Features: 2-Piece
- Level: Basement
Dining room
- Description: Bamboo, Combined w/Living, Large Window
- Level: Main
Kitchen
- Description: Bamboo, Centre Island, Overlooks Garden
- Level: Main
Living room
- Description: Bamboo, W/O To Yard, Combined w/Dining
- Level: Main
Heating
- Baseboard
Cooling
- Window Unit(s)
Appliances
- Included: Dishwasher, Dryer, Refrigerator, Washer
- Laundry: Electric Dryer Hookup, In-Suite, Sink, Washer Hookup
Features
- Other
- Windows: Window Coverings
- Basement: Full,Finished
- Has fireplace: No
Interior area
- Total structure area: 1,519
- Total interior livable area: 1,519 sqft
- Finished area above ground: 1,519
Property
Parking
- Total spaces: 1
- Parking features: Detached Garage, No Driveway Parking
- Garage spaces: 1
Features
- Patio & porch: Terrace
- Frontage type: West
Lot
- Features: Urban, Other
Details
- Parcel number: 290130004
- Zoning: R-370
Construction
Type & style
- Home type: Townhouse
- Architectural style: 3 Storey
- Property subtype: Row/Townhouse, Residential, Condominium
- Attached to another structure: Yes
Materials
- Brick
- Foundation: Concrete Block
- Roof: Asphalt Shing
Condition
- 51-99 Years
- New construction: No
Utilities & green energy
- Sewer: Sewer (Municipal)
- Water: Municipal
Community & neighborhood
Location
- Region: Markham
HOA & financial
HOA
- Has HOA: Yes
- HOA fee: C$700 monthly
- Amenities included: BBQs Permitted, Parking
- Services included: Insurance, Building Maintenance, Common Elements, Parking, Water
Price history
| Date | Event | Price |
|---|---|---|
| 7/16/2025 | Sold | C$635,000C$418/sqft |
Source: ITSO #40727013 | ||
Public tax history
Tax history is unavailable.
Neighborhood: Markham Village
Nearby schools
GreatSchools rating
No schools nearby
We couldn't find any schools near this home.


